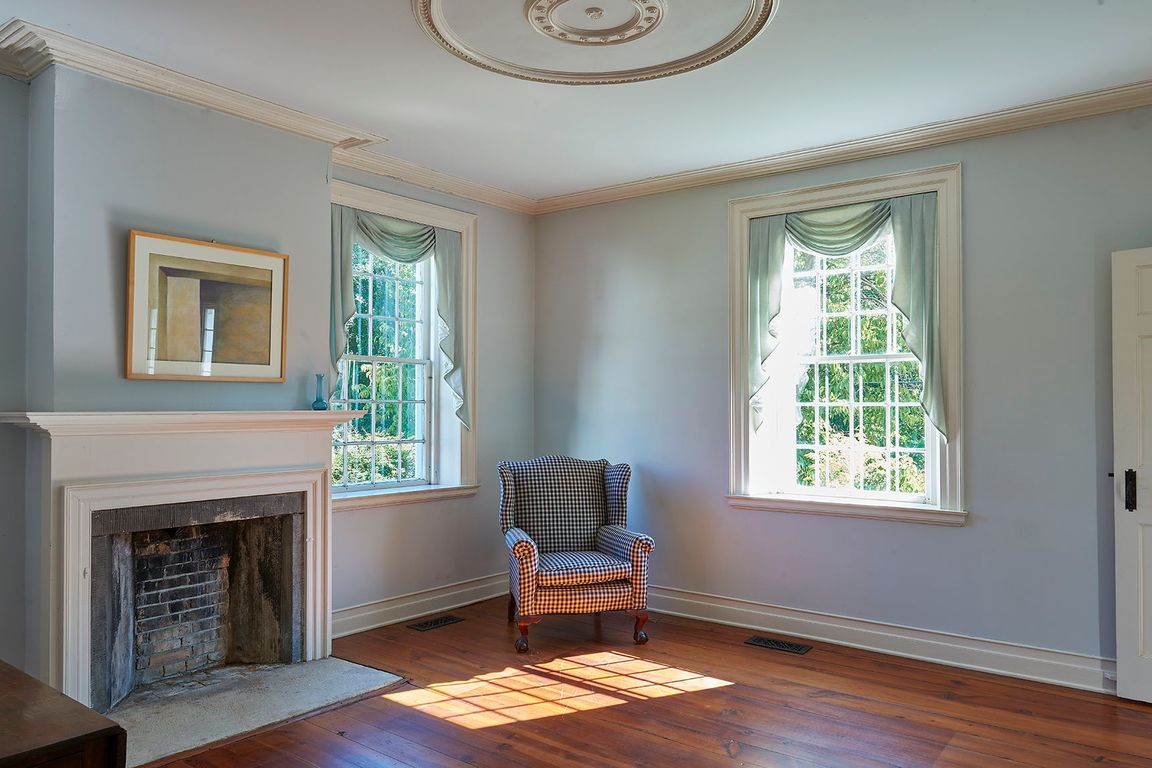
For sale
$1,795,000
4beds
7,027sqft
17 East St, Stockbridge, MA 01262
4beds
7,027sqft
Single family residence
Built in 1830
13.10 Acres
2 Attached garage spaces
$255 price/sqft
What's special
Brick federal estateArchitectural detailsLuxurious living spaceSweeping meadowsLush gardensBlooming gardensCozy kitchen fireplace
ICONIC STOCKBRIDGE BRICK FEDERAL ESTATEElegantly expanded brick Federal estate offers a harmonious blend of historic charm and modern design on 13+/- acres (9 conserved.) Built in the 1830s, the Carter Estate has been artfully expanded and boasts over 5,400sf of light-filled, luxurious living space.As you enter through classic stone walls and ...
- 437 days |
- 2,068 |
- 135 |
Source: MLS PIN,MLS#: 73290001
Travel times
Dining Room
Kitchen
Bedroom
Bathroom
Closet
Foyer
Great Room
Parlor
Zillow last checked: 8 hours ago
Listing updated: December 02, 2025 at 08:19am
Listed by:
Selina Lamb,
Birch Properties,
Selina Lamb
Source: MLS PIN,MLS#: 73290001
Facts & features
Interior
Bedrooms & bathrooms
- Bedrooms: 4
- Bathrooms: 3
- Full bathrooms: 3
Primary bedroom
- Level: First
Bedroom 2
- Level: Second
Bedroom 3
- Level: Second
Bedroom 4
- Level: Second
Bedroom 5
- Level: Second
Bathroom 1
- Level: First
Bathroom 2
- Level: Second
Bathroom 3
- Level: Second
Dining room
- Level: First
Family room
- Level: First
Kitchen
- Level: First
Living room
- Level: First
Heating
- Central, Forced Air, Propane
Cooling
- None
Appliances
- Laundry: In Basement
Features
- Great Room, Mud Room, Media Room
- Flooring: Wood, Stone / Slate
- Doors: French Doors
- Basement: Partial,Finished,Walk-Out Access
- Number of fireplaces: 4
Interior area
- Total structure area: 7,027
- Total interior livable area: 7,027 sqft
- Finished area above ground: 5,357
- Finished area below ground: 1,670
Video & virtual tour
Property
Parking
- Total spaces: 10
- Parking features: Attached, Off Street
- Attached garage spaces: 2
- Uncovered spaces: 8
Features
- Patio & porch: Porch
- Exterior features: Porch, Rain Gutters, Barn/Stable, Garden, Stone Wall
- Waterfront features: Lake/Pond, 1 to 2 Mile To Beach, Beach Ownership(Public)
- Frontage length: 606.00
Lot
- Size: 13.1 Acres
- Features: Level
Details
- Additional structures: Barn/Stable
- Parcel number: 3733568
- Zoning: R4
Construction
Type & style
- Home type: SingleFamily
- Architectural style: Federal
- Property subtype: Single Family Residence
Materials
- Frame, Brick
- Foundation: Concrete Perimeter, Stone
- Roof: Shingle
Condition
- Year built: 1830
Utilities & green energy
- Electric: 200+ Amp Service
- Sewer: Private Sewer
- Water: Private
- Utilities for property: for Gas Range
Community & HOA
Community
- Features: Tennis Court(s), Park, Walk/Jog Trails, Golf, Medical Facility, Conservation Area, Highway Access, Private School, Public School
- Security: Security System
HOA
- Has HOA: No
Location
- Region: Stockbridge
Financial & listing details
- Price per square foot: $255/sqft
- Tax assessed value: $1,502,200
- Annual tax amount: $11,071
- Date on market: 9/23/2024