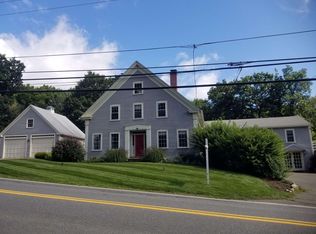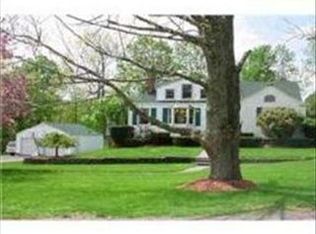Closed
Listed by:
SherryAnn Williams,
BHHS Verani Realty Hampstead Phone:603-540-9480
Bought with: Duston Leddy Real Estate
$525,000
17 East Road, Hampstead, NH 03841
3beds
1,530sqft
Farm
Built in 1940
0.5 Acres Lot
$533,700 Zestimate®
$343/sqft
$3,164 Estimated rent
Home value
$533,700
$496,000 - $571,000
$3,164/mo
Zestimate® history
Loading...
Owner options
Explore your selling options
What's special
Located in a picturesque setting, this home exudes timeless charm, showcasing beautifully preserved old beams that add warmth and character to every room. Step through the mudroom into the living room, where a hand-built brick archway leads to a 9x8 cozy nook—perfect for a home office or reading retreat. The kitchen seamlessly blends history with charm, featuring a bar bench with an authentic foot railing from a historic Boston establishment—a true conversation piece! A ¾ bath and laundry area complete the first floor for added convenience. Upstairs, you'll find two bedrooms, a loft bedroom, and a full bath with a dressing area. The primary bedroom boasts a new slider leading to a deck, where you can take in beautiful views of the private backyard—a perfect spot for morning coffee or quiet relaxation. Outside, the charm continues with a classic New England-style front porch and a serene natural setting that enhances the home’s historic appeal. Whether you're unwinding on the porch or soaking in the peaceful surroundings, this home offers a perfect retreat from the hustle and bustle of everyday life. Don't miss this one-of-a-kind gem—call today to schedule your showing!
Zillow last checked: 8 hours ago
Listing updated: April 18, 2025 at 08:11am
Listed by:
SherryAnn Williams,
BHHS Verani Realty Hampstead Phone:603-540-9480
Bought with:
John White
Duston Leddy Real Estate
Source: PrimeMLS,MLS#: 5030733
Facts & features
Interior
Bedrooms & bathrooms
- Bedrooms: 3
- Bathrooms: 2
- Full bathrooms: 2
Heating
- Oil, Wood, Forced Air, Wood Stove
Cooling
- Central Air
Appliances
- Included: Dryer, Refrigerator, Washer, Gas Stove
- Laundry: 1st Floor Laundry
Features
- Cathedral Ceiling(s), Ceiling Fan(s), Dining Area, Walk-in Pantry, Common Heating/Cooling
- Flooring: Carpet, Hardwood
- Basement: Gravel,Sump Pump,Unfinished,Basement Stairs,Interior Entry
- Attic: Pull Down Stairs
Interior area
- Total structure area: 1,778
- Total interior livable area: 1,530 sqft
- Finished area above ground: 1,530
- Finished area below ground: 0
Property
Parking
- Parking features: Dirt, Driveway
- Has uncovered spaces: Yes
Accessibility
- Accessibility features: 1st Floor 3/4 Bathroom, 1st Floor Hrd Surfce Flr, 1st Floor Laundry
Features
- Levels: Two
- Stories: 2
- Exterior features: Natural Shade
Lot
- Size: 0.50 Acres
- Features: Country Setting, Landscaped
Details
- Additional structures: Barn(s), Outbuilding
- Parcel number: HMSDM00007B000056L000000
- Zoning description: A-RES
Construction
Type & style
- Home type: SingleFamily
- Architectural style: Cape
- Property subtype: Farm
Materials
- Fiberglss Batt Insulation, Post and Beam, Wood Exterior
- Foundation: Concrete, Stone
- Roof: Asphalt Shingle
Condition
- New construction: No
- Year built: 1940
Utilities & green energy
- Electric: 200+ Amp Service
- Sewer: Leach Field, Septic Tank
- Utilities for property: Cable
Community & neighborhood
Location
- Region: Hampstead
Other
Other facts
- Road surface type: Paved
Price history
| Date | Event | Price |
|---|---|---|
| 4/18/2025 | Sold | $525,000+5.2%$343/sqft |
Source: | ||
| 3/6/2025 | Pending sale | $499,000$326/sqft |
Source: | ||
| 3/6/2025 | Contingent | $499,000$326/sqft |
Source: | ||
| 3/2/2025 | Listed for sale | $499,000$326/sqft |
Source: | ||
| 8/4/2024 | Pending sale | $499,000$326/sqft |
Source: | ||
Public tax history
| Year | Property taxes | Tax assessment |
|---|---|---|
| 2024 | $7,891 +13.9% | $425,600 +56.2% |
| 2023 | $6,930 +7.4% | $272,400 |
| 2022 | $6,450 +10% | $272,400 +0.1% |
Find assessor info on the county website
Neighborhood: 03841
Nearby schools
GreatSchools rating
- 5/10Hampstead Middle SchoolGrades: 5-8Distance: 0.5 mi
- 6/10Hampstead Central SchoolGrades: PK-4Distance: 0.5 mi
Schools provided by the listing agent
- Elementary: Hampstead Central School
- Middle: Hampstead Middle School
- High: Pinkerton Academy
- District: Hampstead
Source: PrimeMLS. This data may not be complete. We recommend contacting the local school district to confirm school assignments for this home.

Get pre-qualified for a loan
At Zillow Home Loans, we can pre-qualify you in as little as 5 minutes with no impact to your credit score.An equal housing lender. NMLS #10287.

