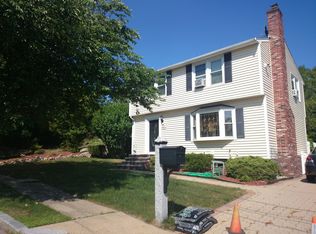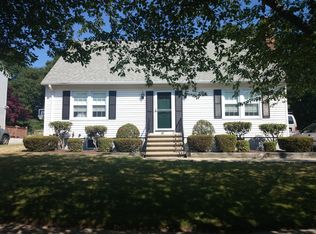Spacious Young Center Entrance young Colonial on quiet street, front to back living room with wood burning fireplace accented by built-in shelving flows out to the deck overlooking private yard, formal dining room, eat in updated kitchen with adjacent cathedral ceiling family room with skylights with slider to deck and yard. 4 spacious bedrooms with each having double closets all on 2nd level, two full baths, one on each level, finished basement makes for a great play area or media room, nothing to do but unpack and enjoy. Close to Roxbury Latin, Centre Street, shops/restaurants and retail, walk to commuter rail to Boston. Long term owner has maintained this property which features many updates including young roof, siding and two sliders.. Deck overlooks large and private back yard abuts conservation land.
This property is off market, which means it's not currently listed for sale or rent on Zillow. This may be different from what's available on other websites or public sources.

