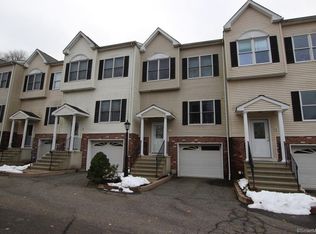Sold for $425,000 on 03/18/25
$425,000
17 East Hayestown Road APT 1, Danbury, CT 06811
3beds
2,217sqft
Condominium, Townhouse
Built in 2000
-- sqft lot
$439,800 Zestimate®
$192/sqft
$3,306 Estimated rent
Home value
$439,800
$396,000 - $493,000
$3,306/mo
Zestimate® history
Loading...
Owner options
Explore your selling options
What's special
Discover your dream home in this spacious 3-bedroom townhouse, perfectly situated just steps from the beautiful Danbury Town Beach. Enjoy stunning views of Candlewood Lake right from your primary bedroom and kitchen, making every day feel like a vacation. The main level features an inviting open floor plan with elegant hardwood floors throughout, complemented by crown molding in the living and dining areas. With impressive 9-foot ceilings and a generously sized kitchen, this space is ideal for both entertaining and everyday living. Upstairs, you'll find three well-appointed bedrooms, each adorned with hardwood floors, including the primary suite that boasts a luxurious jacuzzi tub-perfect for unwinding after a long day. The finished lower level offers versatile flex space that can serve as a family room, playroom, or exercise area, providing ample room for all your needs. Don't miss the chance to experience lakeside living in this beautiful townhouse, schedule a showing today!
Zillow last checked: 8 hours ago
Listing updated: March 18, 2025 at 03:45am
Listed by:
Scott D. Benincasa 203-788-6781,
GoodHouse Real Estate LLC 203-788-6781,
Phylliss Benincasa 203-648-3318,
GoodHouse Real Estate LLC
Bought with:
Claudia Jiskra, RES.0788654
McGrath Realty Inc.
Source: Smart MLS,MLS#: 24057730
Facts & features
Interior
Bedrooms & bathrooms
- Bedrooms: 3
- Bathrooms: 3
- Full bathrooms: 2
- 1/2 bathrooms: 1
Primary bedroom
- Features: Bedroom Suite, Full Bath, Tub w/Shower, Hardwood Floor, Tile Floor
- Level: Upper
- Area: 245.1 Square Feet
- Dimensions: 12.9 x 19
Bedroom
- Features: Hardwood Floor
- Level: Upper
- Area: 150.4 Square Feet
- Dimensions: 9.4 x 16
Bedroom
- Features: Hardwood Floor
- Level: Upper
- Area: 103.74 Square Feet
- Dimensions: 9.1 x 11.4
Dining room
- Features: High Ceilings, Combination Liv/Din Rm, Hardwood Floor
- Level: Main
- Area: 185.44 Square Feet
- Dimensions: 12.2 x 15.2
Living room
- Features: High Ceilings, Combination Liv/Din Rm, Hardwood Floor
- Level: Main
- Area: 249.6 Square Feet
- Dimensions: 13 x 19.2
Rec play room
- Features: Remodeled, Vinyl Floor
- Level: Lower
- Area: 180 Square Feet
- Dimensions: 12 x 15
Heating
- Forced Air, Oil
Cooling
- Central Air
Appliances
- Included: Electric Range, Microwave, Refrigerator, Dishwasher, Washer, Dryer, Water Heater
- Laundry: Lower Level
Features
- Doors: Storm Door(s)
- Windows: Thermopane Windows
- Basement: Full,Storage Space,Garage Access,Partially Finished
- Attic: Access Via Hatch
- Has fireplace: No
- Common walls with other units/homes: End Unit
Interior area
- Total structure area: 2,217
- Total interior livable area: 2,217 sqft
- Finished area above ground: 1,537
- Finished area below ground: 680
Property
Parking
- Total spaces: 1
- Parking features: Attached
- Attached garage spaces: 1
Features
- Stories: 3
- Patio & porch: Deck
- Has view: Yes
- View description: Water
- Has water view: Yes
- Water view: Water
- Waterfront features: Walk to Water
Details
- Parcel number: 2117725
- Zoning: RR10
Construction
Type & style
- Home type: Condo
- Architectural style: Townhouse
- Property subtype: Condominium, Townhouse
- Attached to another structure: Yes
Materials
- Vinyl Siding
Condition
- New construction: No
- Year built: 2000
Utilities & green energy
- Sewer: Public Sewer
- Water: Public
- Utilities for property: Cable Available
Green energy
- Energy efficient items: Doors, Windows
Community & neighborhood
Community
- Community features: Lake, Library, Medical Facilities, Park, Playground, Public Rec Facilities, Near Public Transport, Shopping/Mall
Location
- Region: Danbury
- Subdivision: Hayestown
HOA & financial
HOA
- Has HOA: Yes
- HOA fee: $405 monthly
- Amenities included: Management
- Services included: Maintenance Grounds, Trash, Snow Removal, Insurance
Price history
| Date | Event | Price |
|---|---|---|
| 3/18/2025 | Sold | $425,000+0%$192/sqft |
Source: | ||
| 2/7/2025 | Pending sale | $424,900$192/sqft |
Source: | ||
| 12/4/2024 | Price change | $424,900-2.3%$192/sqft |
Source: | ||
| 11/4/2024 | Listed for sale | $434,900+17.5%$196/sqft |
Source: | ||
| 5/23/2022 | Sold | $370,000+6%$167/sqft |
Source: | ||
Public tax history
| Year | Property taxes | Tax assessment |
|---|---|---|
| 2025 | $6,383 +7.2% | $255,430 +4.9% |
| 2024 | $5,954 +4.8% | $243,600 |
| 2023 | $5,683 +21.3% | $243,600 +46.7% |
Find assessor info on the county website
Neighborhood: 06811
Nearby schools
GreatSchools rating
- 5/10Hayestown Avenue SchoolGrades: K-5Distance: 0.5 mi
- 2/10Broadview Middle SchoolGrades: 6-8Distance: 1.3 mi
- 2/10Danbury High SchoolGrades: 9-12Distance: 1.1 mi

Get pre-qualified for a loan
At Zillow Home Loans, we can pre-qualify you in as little as 5 minutes with no impact to your credit score.An equal housing lender. NMLS #10287.
Sell for more on Zillow
Get a free Zillow Showcase℠ listing and you could sell for .
$439,800
2% more+ $8,796
With Zillow Showcase(estimated)
$448,596