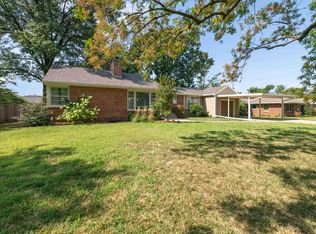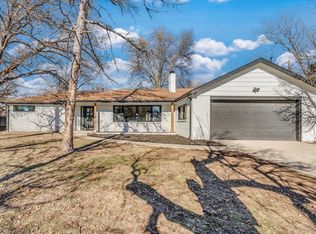You will fall in love with this charming brick home in the Forest Hills neighborhood. Updates galore!!! When you first step in, you'll notice a spacious living room featuring a wood burning fireplace and large windows that allow lots of natural light. Down the hall you'll find 2 bedrooms with hardwood floors. The 2nd bedroom closet was redesigned to become a main level laundry. Hookups are also in the basement. The bathroom was totally remodeled featuring a custom wood vanity with open shelves, a spacious shower with glass doors, tiled floors and the most darling overall design with bead board walls and stylish light fixtures. But wait until you see this kitchen and dining area. Every inch of space was well thought out and designed. It features quartz counters, a brick backsplash, black and copper light fixtures, some open shelving and white cabinets and a customized pantry with a plantation shutter door. One of the highlights in the kitchen is the appliance cabinet. The pull-out shelves will store your smaller appliances that are already plugged in inside the cabinet. The stainless kitchen appliances remain with the home including the gas stove. The kitchen also features a bar, which is actually a piece of furniture but functions perfectly in this space and adds extra seating with bar stools. The dining area features dark walls and a fun brick floor. Patio doors from the dining area lead out to the covered deck. The backyard is fenced with a firepit area and a shed. The partially finished basement also has more living space, a non-conforming bedroom, and tons of storage including one room that has a built-in workbench. The garage has pull down stairs to access the attic for more storage space. Great location to shopping such as Costco, the mall and more, plus easy access to Kellogg. Seller prefers to sell As-is.
This property is off market, which means it's not currently listed for sale or rent on Zillow. This may be different from what's available on other websites or public sources.

