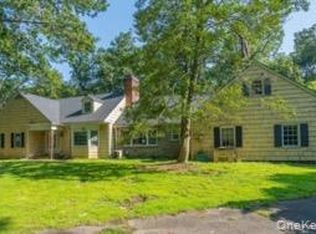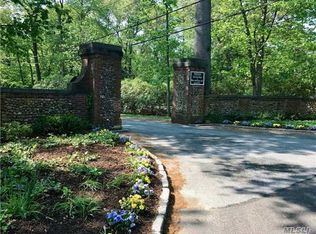Sold for $2,400,000
$2,400,000
17 East Gate Road, Lloyd Harbor, NY 11743
5beds
7,000sqft
Single Family Residence, Residential
Built in 1992
4 Acres Lot
$2,571,400 Zestimate®
$343/sqft
$7,378 Estimated rent
Home value
$2,571,400
$2.29M - $2.88M
$7,378/mo
Zestimate® history
Loading...
Owner options
Explore your selling options
What's special
Welcome to your dream home, located on one of the most desired streets in Lloyd Harbor. This beautiful custom-built residence is situated on four serene acres, offering unparalleled privacy and tranquility. As you step into the two-story entry, you'll be greeted by the grandeur of this exquisite property. The oversized formal living and dining rooms provide the perfect setting for elegant entertaining. The entertainer's dream kitchen overlooks a rear covered porch and a stunning backyard featuring an in-ground pool, creating an ideal space for gatherings and relaxation. The den, complete with a wet bar and custom-built ins, is a cozy retreat. Hardwood floors flow throughout the home, adding warmth and sophistication. Five fireplaces are thoughtfully placed, enhancing the ambiance in various rooms. Each of the five en-suite bedrooms offers luxurious comfort and privacy. A mudroom with a back staircase adds convenience to the home's thoughtful design. The walk-out lower level includes a den with a fireplace, a full bath, and ample storage space. The attached two-car garage ensures easy access and security. This incredible property also offers beach rights to Lloyd Harbor Beach with tennis courts, mooring, and a camp (dues required), as well as access to the Jennings Beach Association (dues required). Don't miss this rare opportunity to own a truly exceptional home in a prestigious location., Additional information: Appearance:Pristine,Interior Features:Guest Quarters,Marble Bath,Separate Hotwater Heater:yes
Zillow last checked: 8 hours ago
Listing updated: November 13, 2024 at 09:45am
Listed by:
Tina A. McGowan CBR 631-786-5235,
Daniel Gale Sothebys Intl Rlty 631-692-6770,
Debra L. Russell 631-692-6770,
Daniel Gale Sothebys Intl Rlty
Bought with:
Margaret Hargraves CBR, 30HA0493340
Daniel Gale Sothebys Intl Rlty
Jeanne P. Leonard GRI SRES E-PRO C, 10301215298
Daniel Gale Sothebys Intl Rlty
Source: OneKey® MLS,MLS#: L3568871
Facts & features
Interior
Bedrooms & bathrooms
- Bedrooms: 5
- Bathrooms: 8
- Full bathrooms: 6
- 1/2 bathrooms: 2
Other
- Description: dining rm w/fpl, eat in kitchen. powder rm, mud room 2 car garage
- Level: Second
Other
- Description: master bedroom w/fpl, master bath &2 walk-in closets, bedroom&bath&walk-in closet, bedroom&bath,bedroom&bath,bedroom&bath,laundry
Other
- Description: walk up full attic, unfinished
- Level: Lower
Other
- Description: Second large family room w/fpl, office, full bath,storage
Other
- Description: Foyer, Living rm w/fpl. powder rm, family rm w/fpl,
- Level: First
Heating
- Baseboard
Cooling
- Central Air
Appliances
- Included: Gas Water Heater, Cooktop, Dishwasher, Dryer, Oven, Refrigerator, Washer
Features
- Chandelier, Eat-in Kitchen, Entrance Foyer, Granite Counters, Formal Dining, Primary Bathroom
- Flooring: Carpet, Hardwood
- Basement: Finished,Full,Partially Finished,Walk-Out Access
- Attic: Full,Walkup
- Number of fireplaces: 5
Interior area
- Total structure area: 7,000
- Total interior livable area: 7,000 sqft
Property
Parking
- Parking features: Garage Door Opener, Private, Attached, Driveway, Garage, Storage
- Has uncovered spaces: Yes
Features
- Levels: Three Or More
- Patio & porch: Deck, Patio, Porch
- Exterior features: Gas Grill
- Has private pool: Yes
- Pool features: In Ground
- Fencing: Partial
- Has view: Yes
- View description: Panoramic
Lot
- Size: 4 Acres
- Dimensions: 4.0
- Features: Level, Sloped, Wooded
- Residential vegetation: Partially Wooded
Details
- Parcel number: 0403015000100046000
- Zoning: 46
Construction
Type & style
- Home type: SingleFamily
- Architectural style: Colonial
- Property subtype: Single Family Residence, Residential
- Attached to another structure: Yes
Materials
- Clapboard, Stone
Condition
- Estimated
- Year built: 1992
Utilities & green energy
- Gas: Separate Gas Meters: 1
- Sewer: Cesspool
- Water: Public
- Utilities for property: Trash Collection Private
Community & neighborhood
Security
- Security features: Security System
Community
- Community features: Fitness Center
Location
- Region: Huntington
Other
Other facts
- Listing agreement: Exclusive Right To Lease
Price history
| Date | Event | Price |
|---|---|---|
| 11/5/2024 | Sold | $2,400,000-11.1%$343/sqft |
Source: | ||
| 9/13/2024 | Pending sale | $2,700,000$386/sqft |
Source: | ||
| 7/29/2024 | Listed for sale | $2,700,000$386/sqft |
Source: | ||
| 5/6/2024 | Listing removed | -- |
Source: OneKey® MLS #3543596 Report a problem | ||
| 4/10/2024 | Listed for rent | $12,000+20%$2/sqft |
Source: OneKey® MLS #3543596 Report a problem | ||
Public tax history
| Year | Property taxes | Tax assessment |
|---|---|---|
| 2024 | -- | $12,600 |
| 2023 | -- | $12,600 |
| 2022 | -- | $12,600 -5.6% |
Find assessor info on the county website
Neighborhood: 11743
Nearby schools
GreatSchools rating
- 9/10Lloyd Harbor SchoolGrades: 2-6Distance: 0.8 mi
- 10/10Cold Spring Harbor High SchoolGrades: 7-12Distance: 1.5 mi
- NAGoosehill Primary CenterGrades: K-1Distance: 0.9 mi
Schools provided by the listing agent
- Middle: Cold Spring Harbor High School
- High: Cold Spring Harbor High School
Source: OneKey® MLS. This data may not be complete. We recommend contacting the local school district to confirm school assignments for this home.
Get a cash offer in 3 minutes
Find out how much your home could sell for in as little as 3 minutes with a no-obligation cash offer.
Estimated market value$2,571,400
Get a cash offer in 3 minutes
Find out how much your home could sell for in as little as 3 minutes with a no-obligation cash offer.
Estimated market value
$2,571,400

