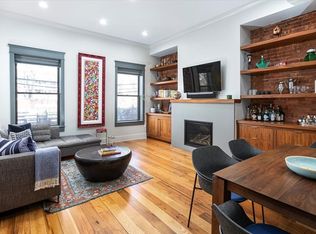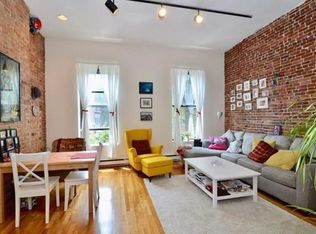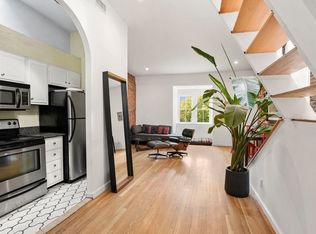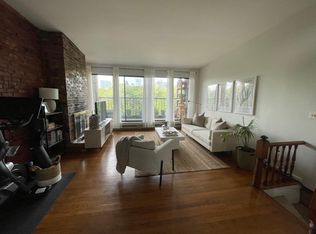Sold for $725,000 on 11/24/25
$725,000
17 Dwight St APT 3, Boston, MA 02118
1beds
620sqft
Condominium, Rowhouse
Built in 1890
-- sqft lot
$725,100 Zestimate®
$1,169/sqft
$3,165 Estimated rent
Home value
$725,100
$674,000 - $776,000
$3,165/mo
Zestimate® history
Loading...
Owner options
Explore your selling options
What's special
Bright one bedroom with deeded parking perfectly situated on a serene, tree-lined street in the heart of the sought-after Eight Streets neighborhood. This bright and inviting condo blends classic charm with modern updates, offering an ideal urban retreat. Featuring soaring 10-foot ceilings and newly refinished hardwood floors, the home is filled with natural light throughout. The living area showcases exposed brick and offers a layout for living and dining areas The spacious bedroom comfortably fits a queen-sized bed and offers views of the community gardens. Additional highlights include in-unit laundry, a large private storage area, and low condo fees, as well as a professionally managed building. Enjoy a prime location just one block from favorites like Peter’s Park, Ringgold Park, and the vibrant dining and café scene of the South End. Enjoy a low stoop and just two short flights to the unit.
Zillow last checked: 8 hours ago
Listing updated: November 26, 2025 at 05:08am
Listed by:
Penney Gould Team 781-389-8224,
Compass 617-206-3333
Bought with:
Ashley Perkins
Gibson Sotheby's International Realty
Source: MLS PIN,MLS#: 73423984
Facts & features
Interior
Bedrooms & bathrooms
- Bedrooms: 1
- Bathrooms: 1
- Full bathrooms: 1
Heating
- Electric
Cooling
- None
Appliances
- Laundry: In Unit
Features
- Flooring: Hardwood
- Basement: None
- Has fireplace: No
Interior area
- Total structure area: 620
- Total interior livable area: 620 sqft
- Finished area above ground: 620
Property
Parking
- Total spaces: 1
- Uncovered spaces: 1
Details
- Parcel number: W:03 P:05727 S:006,3389186
- Zoning: CD
Construction
Type & style
- Home type: Condo
- Property subtype: Condominium, Rowhouse
Materials
- Roof: Rubber
Condition
- Year built: 1890
Utilities & green energy
- Sewer: Public Sewer
- Water: Public
Community & neighborhood
Location
- Region: Boston
HOA & financial
HOA
- HOA fee: $198 monthly
- Services included: Water, Sewer
Price history
| Date | Event | Price |
|---|---|---|
| 11/24/2025 | Sold | $725,000$1,169/sqft |
Source: MLS PIN #73423984 | ||
| 9/23/2025 | Price change | $725,000-6.5%$1,169/sqft |
Source: MLS PIN #73423984 | ||
| 9/2/2025 | Listed for sale | $775,000-2.5%$1,250/sqft |
Source: MLS PIN #73423984 | ||
| 8/5/2025 | Listing removed | $795,000$1,282/sqft |
Source: MLS PIN #73398669 | ||
| 7/1/2025 | Listed for sale | $795,000$1,282/sqft |
Source: MLS PIN #73398669 | ||
Public tax history
| Year | Property taxes | Tax assessment |
|---|---|---|
| 2025 | $7,034 +9.5% | $607,400 +3% |
| 2024 | $6,426 +3.6% | $589,500 +2% |
| 2023 | $6,204 -0.3% | $577,700 +1% |
Find assessor info on the county website
Neighborhood: South End
Nearby schools
GreatSchools rating
- 1/10Mel H King ElementaryGrades: 2-12Distance: 0.3 mi
- 3/10Quincy Upper SchoolGrades: 6-12Distance: 0.3 mi
- 2/10Boston Adult AcademyGrades: 11-12Distance: 0.3 mi
Get a cash offer in 3 minutes
Find out how much your home could sell for in as little as 3 minutes with a no-obligation cash offer.
Estimated market value
$725,100
Get a cash offer in 3 minutes
Find out how much your home could sell for in as little as 3 minutes with a no-obligation cash offer.
Estimated market value
$725,100



