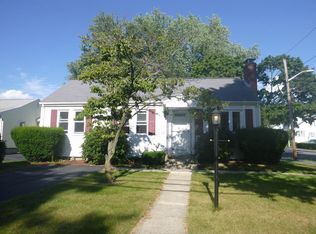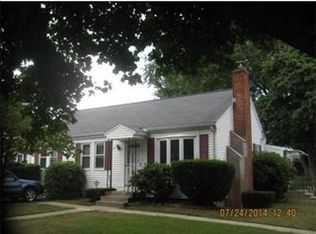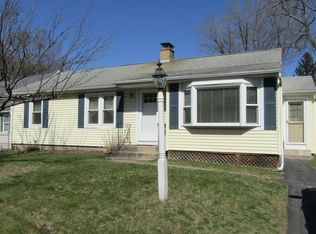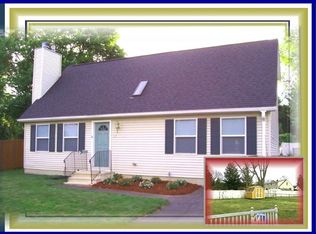Sold for $485,000
$485,000
17 Dutton St, Worcester, MA 01610
4beds
2,362sqft
Single Family Residence
Built in 1948
0.51 Acres Lot
$488,600 Zestimate®
$205/sqft
$3,402 Estimated rent
Home value
$488,600
$450,000 - $533,000
$3,402/mo
Zestimate® history
Loading...
Owner options
Explore your selling options
What's special
Welcome to this expansive Cape-style home, offering plenty of space inside and out! With 4 bedrooms plus a possible 5th, this property provides the flexibility today’s lifestyle demands, perfect for growing families, guests, or a home office. The main level features a front-to-back family room with French doors leading to your outdoor escape, a bright kitchen that opens to a step-down dining room with a picture window and built-ins, plus a flexible first-floor bedroom option and living room.Upstairs, you’ll find three generously sized bedrooms, a full bath, and an additional office or potential 5th bedroom.Step outside to enjoy a large backyard designed for entertaining, complete with two decks, an inground pool, and a storage shed. Whether it’s summer gatherings or quiet relaxation, this outdoor space delivers it all. Conveniently located with easy highway access and close to local colleges, shops, and amenities, this home offers both size and lifestyle. New roof (2022).
Zillow last checked: 8 hours ago
Listing updated: December 05, 2025 at 10:36am
Listed by:
Marcia Velis 508-688-4095,
Property Investors & Advisors, LLC 774-413-0272
Bought with:
Nanci Bermejo
Property Investors & Advisors, LLC
Source: MLS PIN,MLS#: 73437845
Facts & features
Interior
Bedrooms & bathrooms
- Bedrooms: 4
- Bathrooms: 2
- Full bathrooms: 1
- 1/2 bathrooms: 1
Primary bedroom
- Level: Second
Bedroom 2
- Level: Second
Bedroom 3
- Level: Second
Bedroom 4
- Level: First
Bathroom 1
- Level: First
Bathroom 2
- Level: Second
Dining room
- Level: First
Family room
- Level: First
Kitchen
- Level: First
Living room
- Level: First
Heating
- Baseboard, Radiant, Natural Gas
Cooling
- Window Unit(s)
Appliances
- Included: Water Heater, Range, Microwave, Refrigerator
- Laundry: First Floor
Features
- Flooring: Wood, Vinyl
- Windows: Insulated Windows
- Basement: Full
- Has fireplace: No
Interior area
- Total structure area: 2,362
- Total interior livable area: 2,362 sqft
- Finished area above ground: 2,362
Property
Parking
- Total spaces: 4
- Parking features: Paved Drive, Paved
- Uncovered spaces: 4
Features
- Patio & porch: Porch
- Exterior features: Porch, Pool - Inground
- Has private pool: Yes
- Pool features: In Ground
Lot
- Size: 0.51 Acres
- Features: Level
Details
- Parcel number: M:26 B:026 L:00009,1787366
- Zoning: RS-7
Construction
Type & style
- Home type: SingleFamily
- Architectural style: Cape
- Property subtype: Single Family Residence
Materials
- Frame
- Foundation: Block
- Roof: Shingle
Condition
- Year built: 1948
Utilities & green energy
- Electric: Circuit Breakers, 100 Amp Service
- Sewer: Public Sewer
- Water: Public
- Utilities for property: for Electric Range
Community & neighborhood
Community
- Community features: Public Transportation, Shopping, Park, Golf, Highway Access, Public School
Location
- Region: Worcester
Price history
| Date | Event | Price |
|---|---|---|
| 11/2/2025 | Sold | $485,000$205/sqft |
Source: MLS PIN #73437845 Report a problem | ||
| 10/7/2025 | Contingent | $485,000$205/sqft |
Source: MLS PIN #73437845 Report a problem | ||
| 10/1/2025 | Listed for sale | $485,000+47%$205/sqft |
Source: MLS PIN #73437845 Report a problem | ||
| 11/1/2022 | Sold | $330,000+6.5%$140/sqft |
Source: MLS PIN #73039518 Report a problem | ||
| 9/21/2022 | Listed for sale | $310,000$131/sqft |
Source: MLS PIN #73039518 Report a problem | ||
Public tax history
| Year | Property taxes | Tax assessment |
|---|---|---|
| 2025 | $5,531 +2.5% | $419,300 +6.9% |
| 2024 | $5,394 +3.5% | $392,300 +7.9% |
| 2023 | $5,214 +7.9% | $363,600 +14.4% |
Find assessor info on the county website
Neighborhood: 01610
Nearby schools
GreatSchools rating
- 5/10Jacob Hiatt Magnet SchoolGrades: PK-6Distance: 1.6 mi
- 4/10University Pk Campus SchoolGrades: 7-12Distance: 1.2 mi
- 6/10Heard Street Discovery AcademyGrades: K-6Distance: 1.7 mi
Get a cash offer in 3 minutes
Find out how much your home could sell for in as little as 3 minutes with a no-obligation cash offer.
Estimated market value$488,600
Get a cash offer in 3 minutes
Find out how much your home could sell for in as little as 3 minutes with a no-obligation cash offer.
Estimated market value
$488,600



