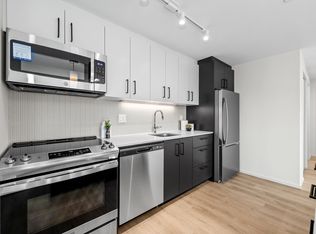Sold for $895,000 on 03/21/25
C$895,000
17 Dundas St, Hamilton, ON L9H 1A1
4beds
1,347sqft
Single Family Residence, Residential
Built in ----
7,152.75 Square Feet Lot
$-- Zestimate®
C$664/sqft
$-- Estimated rent
Home value
Not available
Estimated sales range
Not available
Not available
Loading...
Owner options
Explore your selling options
What's special
Welcome to this well taken care of bungalow, perched on a hill with views of Dundas St, providing a peaceful retreat and privacy from passing traffic. The property includes private off-street parking for four vehicles, plus a garage accessible via a laneway off Main St. Situated in the walkable Cootes Paradise area of Dundas, this charming 3+1 bedroom, 2-bathroom home offers 1,340 sqft of main floor living space, plus an additional 1,000 sqft in the basement. It's perfect for families or investors alike. As you step inside, you'll notice new flooring that guides you through the bright living room and into a separate dining area. The main floor features three cozy bedrooms and a well-appointed bathroom, plus an updated deck for outdoor enjoyment. The lower level offers a spacious living room, an additional bedroom, a full bathroom, and roughed-in plumbing for a kitchenette or bar, ideal for larger families or investment potential. This home is just a short walk from Dundas's vibrant downtown, with shops, eateries, McMaster University, and The Children's Hospital all accessible via a well-lit walking path. Public transportation and highway access are conveniently nearby, and with schools, trails, and cultural venues in close proximity, this location is hard to beat. Recent updates include new flooring, bathrooms, appliances, and essential systems, ensuring this home is move-in ready. With a roof, kitchen, and appliances replaced in 2019, AC installed in 2017, and all windows updated within the last 10 years, this property offers both comfort and peace of mind. Embrace the Dundas lifestyle, where living, working, playing, and investing come together in a sought-after neighborhood!
Zillow last checked: 8 hours ago
Listing updated: August 21, 2025 at 09:57am
Listed by:
Soni Chachad, Broker,
Keller Williams Edge Realty
Source: ITSO,MLS®#: 40692222Originating MLS®#: Cornerstone Association of REALTORS®
Facts & features
Interior
Bedrooms & bathrooms
- Bedrooms: 4
- Bathrooms: 2
- Full bathrooms: 2
- Main level bathrooms: 1
- Main level bedrooms: 3
Other
- Level: Main
- Area: 168.66
- Dimensions: 14ft. 2in. x 12ft. 3in.
Bedroom
- Level: Main
- Area: 168.36
- Dimensions: 14ft. 3in. x 12ft. 0in. x 0ft. 0in.
Bedroom
- Level: Main
- Area: 99.47
- Dimensions: 14ft. 3in. x 7ft. 9in.
Bedroom
- Level: Basement
- Area: 157.35
- Dimensions: 13ft. 8in. x 12ft. 3in.
Bathroom
- Features: 3-Piece
- Level: Main
- Area: 66.33
- Dimensions: 11ft. 0in. x 6ft. 3in. x 0ft. 0in.
Bathroom
- Features: 3-Piece
- Level: Basement
- Area: 64.96
- Dimensions: 8ft. 6in. x 8ft. 6in.
Dining room
- Level: Main
- Area: 183.5
- Dimensions: 14ft. 4in. x 13ft. 7in.
Foyer
- Level: Main
- Area: 63.43
- Dimensions: 7ft. 4in. x 9ft. 1in.
Kitchen
- Level: Main
- Area: 132.68
- Dimensions: 11ft. 2in. x 12ft. 4in.
Laundry
- Level: Basement
- Area: 66.13
- Dimensions: 13ft. 7in. x 5ft. 6in.
Living room
- Level: Main
- Area: 183.37
- Dimensions: 14ft. 3in. x 13ft. 7in.
Recreation room
- Level: Basement
- Area: 577.75
- Dimensions: 23ft. 11in. x 25ft. 0in. x 0ft. 0in.
Utility room
- Level: Basement
- Area: 102.46
- Dimensions: 5ft. 11in. x 20ft. 5in.
Heating
- Forced Air, Natural Gas
Cooling
- Central Air
Appliances
- Included: Dishwasher, Dryer, Microwave, Refrigerator, Stove, Washer
- Laundry: In Basement
Features
- None
- Basement: Separate Entrance,Full,Finished
- Has fireplace: Yes
- Fireplace features: Electric
Interior area
- Total structure area: 2,247
- Total interior livable area: 1,347 sqft
- Finished area above ground: 1,347
- Finished area below ground: 900
Property
Parking
- Total spaces: 5
- Parking features: Detached Garage, Asphalt, Gravel, Private Drive Triple+ Wide
- Garage spaces: 1
- Uncovered spaces: 4
Features
- Frontage type: North
- Frontage length: 49.50
Lot
- Size: 7,152 sqft
- Dimensions: 144.5 x 49.5
- Features: Urban, Rectangular, Greenbelt, Hospital, Park, Public Transit, Schools
Details
- Parcel number: 174790090
- Zoning: R3
Construction
Type & style
- Home type: SingleFamily
- Architectural style: Bungalow
- Property subtype: Single Family Residence, Residential
Materials
- Vinyl Siding
- Foundation: Concrete Block
- Roof: Asphalt Shing
Condition
- 51-99 Years
- New construction: No
Utilities & green energy
- Sewer: Sewer (Municipal)
- Water: Municipal
Community & neighborhood
Location
- Region: Hamilton
Price history
| Date | Event | Price |
|---|---|---|
| 3/21/2025 | Sold | C$895,000-0.5%C$664/sqft |
Source: ITSO #40692222 | ||
| 10/21/2024 | Price change | C$899,899-5.3%C$668/sqft |
Source: | ||
| 7/29/2024 | Listed for sale | C$949,900-5%C$705/sqft |
Source: | ||
| 7/22/2024 | Listing removed | -- |
Source: | ||
| 6/17/2024 | Price change | C$999,999-4.8%C$742/sqft |
Source: | ||
Public tax history
Tax history is unavailable.
Neighborhood: Central Business District
Nearby schools
GreatSchools rating
No schools nearby
We couldn't find any schools near this home.
Schools provided by the listing agent
- Elementary: St. Augustine (Hwcdsb); Dundas Central (Hwdsb)
- High: St. Mary's Ss (Hwcdsb): Dundas Valley Ss (Hwdsb)
Source: ITSO. This data may not be complete. We recommend contacting the local school district to confirm school assignments for this home.

