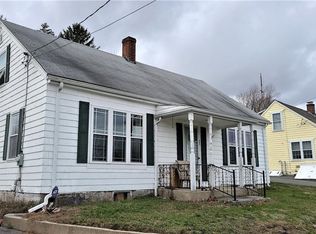Sold for $525,000
$525,000
17 Drift Rd, Westport, MA 02790
2beds
1,575sqft
Single Family Residence
Built in 1850
10,184 Square Feet Lot
$546,500 Zestimate®
$333/sqft
$2,773 Estimated rent
Home value
$546,500
$497,000 - $601,000
$2,773/mo
Zestimate® history
Loading...
Owner options
Explore your selling options
What's special
Welcome to the Head of Westport - 17 Drift Road! This year round home or summer retreat has the old time charm (built approx. 1850) and the location. Water views of the Westport River. Drag your kayak across and street - enjoy! NOT in a flood zone. Roof is approx. 12 years old. Space has been used wisely and there are custom built-ins throughout. Kitchen has a laminated wood(pergo) floor and the rest of the house is hardwood or wood planks. Home is heated with gas baseboard and boiler is 2 years old. 1 car garage. Passing septic for 2 bedroom. Stand by home generator. Roof has been rebuilt and replaced on garage. Insulation was blown in 2010. Close to Head Store, High School, Library, Local Dairy Store and more. Easy highway access. Town Landing is across the street.
Zillow last checked: 8 hours ago
Listing updated: December 31, 2024 at 08:03am
Listed by:
Nicole Plante 508-265-3795,
Even Keel Realty, Inc. 508-636-0099
Bought with:
Jason P. Lanagan
Lanagan & Co
Source: MLS PIN,MLS#: 73315948
Facts & features
Interior
Bedrooms & bathrooms
- Bedrooms: 2
- Bathrooms: 1
- Full bathrooms: 1
Primary bedroom
- Features: Walk-In Closet(s), Closet/Cabinets - Custom Built, Flooring - Wood
- Level: Second
- Area: 224
- Dimensions: 14 x 16
Bedroom 2
- Features: Closet/Cabinets - Custom Built, Flooring - Wood, Window Seat
- Level: First
- Area: 224
- Dimensions: 14 x 16
Primary bathroom
- Features: No
Bathroom 1
- Features: Bathroom - With Tub & Shower, Closet - Linen, Flooring - Vinyl
- Level: Second
- Area: 42
- Dimensions: 6 x 7
Dining room
- Features: Closet/Cabinets - Custom Built, Flooring - Hardwood
- Level: First
- Area: 196
- Dimensions: 14 x 14
Kitchen
- Features: Flooring - Vinyl, Exterior Access, Gas Stove
- Level: First
- Area: 196
- Dimensions: 14 x 14
Living room
- Features: Closet, Closet/Cabinets - Custom Built, Flooring - Hardwood
- Level: First
- Area: 210
- Dimensions: 14 x 15
Heating
- Baseboard, Natural Gas
Cooling
- None
Appliances
- Included: Gas Water Heater, Range, Dishwasher, Refrigerator, Washer, Dryer
- Laundry: Exterior Access, First Floor
Features
- Closet/Cabinets - Custom Built, Den, Foyer, Entry Hall
- Flooring: Wood, Hardwood, Wood Laminate, Flooring - Hardwood, Flooring - Wood
- Windows: Insulated Windows
- Basement: Full,Partial,Interior Entry,Bulkhead,Dirt Floor,Unfinished
- Has fireplace: No
Interior area
- Total structure area: 1,575
- Total interior livable area: 1,575 sqft
Property
Parking
- Total spaces: 3
- Parking features: Detached, Paved Drive, Off Street, Paved
- Garage spaces: 1
- Uncovered spaces: 2
Accessibility
- Accessibility features: No
Features
- Patio & porch: Porch - Enclosed, Patio
- Exterior features: Porch - Enclosed, Patio, Rain Gutters, Storage, Other
- Has view: Yes
- View description: Scenic View(s), Water, Public Water View, River, Other Water View (See Remarks)
- Has water view: Yes
- Water view: Public,River,Other (See Remarks),Water
- Waterfront features: Waterfront, River, Walk to, Access, Public
Lot
- Size: 10,184 sqft
- Features: Cleared, Sloped, Other
Details
- Parcel number: M:51 L:3233,2999430
- Zoning: HISTOR
Construction
Type & style
- Home type: SingleFamily
- Architectural style: Cape,Antique
- Property subtype: Single Family Residence
Materials
- Frame, See Remarks
- Foundation: Granite, Other
- Roof: Shingle
Condition
- Year built: 1850
Utilities & green energy
- Electric: Generator, Circuit Breakers, 100 Amp Service
- Sewer: Private Sewer
- Water: Private
- Utilities for property: for Gas Range
Green energy
- Energy efficient items: Other (See Remarks)
Community & neighborhood
Community
- Community features: Shopping, Tennis Court(s), Park, Walk/Jog Trails, Conservation Area, Highway Access, House of Worship, Public School, University, Other
Location
- Region: Westport
- Subdivision: Head of Westport
Other
Other facts
- Road surface type: Paved
Price history
| Date | Event | Price |
|---|---|---|
| 12/31/2024 | Sold | $525,000-4.5%$333/sqft |
Source: MLS PIN #73315948 Report a problem | ||
| 12/4/2024 | Contingent | $550,000$349/sqft |
Source: MLS PIN #73315948 Report a problem | ||
| 11/27/2024 | Listed for sale | $550,000+418.9%$349/sqft |
Source: MLS PIN #73315948 Report a problem | ||
| 12/4/2009 | Sold | $106,000+307.7%$67/sqft |
Source: Public Record Report a problem | ||
| 12/16/2005 | Sold | $26,001$17/sqft |
Source: Public Record Report a problem | ||
Public tax history
| Year | Property taxes | Tax assessment |
|---|---|---|
| 2025 | $2,739 +0.5% | $367,700 +4.3% |
| 2024 | $2,726 +3% | $352,700 +8.8% |
| 2023 | $2,646 +3.5% | $324,300 +7.6% |
Find assessor info on the county website
Neighborhood: 02790
Nearby schools
GreatSchools rating
- 5/10Westport Junior/Senior High SchoolGrades: 5-12Distance: 0.2 mi
- 6/10Westport Elementary SchoolGrades: 1-4Distance: 0.3 mi
- NAAlice A Macomber SchoolGrades: PK-KDistance: 2.5 mi

Get pre-qualified for a loan
At Zillow Home Loans, we can pre-qualify you in as little as 5 minutes with no impact to your credit score.An equal housing lender. NMLS #10287.
