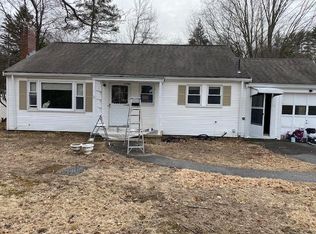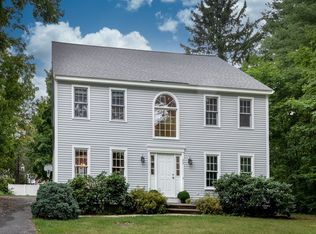South Natick gem with all that Natick has to offer. Located on the Dover line and close to Wellesley. Now unoccupied and "safe" to show." Enter this welcoming Cape to the fireplaced dining rm that opens into the well appointed kitchen complete with center island. Down the hall, past the half bath and first floor laundry, step down into the bright, spacious family rm featuring large windows and custom built ins for TV and storage. French patio doors open to the outdoor stone patio and fenced back yard. Off the family rm is a "bonus" room and a first floor private office. Second floor spacious master suite greets you with lots of natural light and cathedral ceilings. The bath features both a shower and tub. 2 additional bedrooms and 2nd bath are also on the second floor. Basement is partially finished with lots of potential. IMPORTANT NOTE. The septic system is a 3BR and is currently being updated. The lawn will be re-graded and seeded once work is completed. It will be like new!
This property is off market, which means it's not currently listed for sale or rent on Zillow. This may be different from what's available on other websites or public sources.

