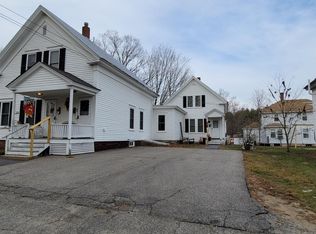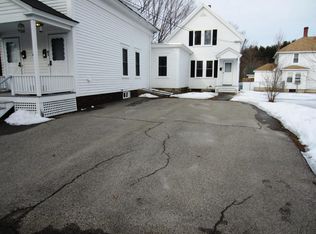Closed
$335,000
17 Dorsey Street, Sanford, ME 04083
3beds
960sqft
Single Family Residence
Built in 2003
10,454.4 Square Feet Lot
$339,700 Zestimate®
$349/sqft
$2,030 Estimated rent
Home value
$339,700
$316,000 - $363,000
$2,030/mo
Zestimate® history
Loading...
Owner options
Explore your selling options
What's special
Newly remodeled ranch with 3 bedrooms and 1 full bath. New kitchen with granite counter tops and stainless steel appliances. Open concept living/dining/kitchen. New flooring throughout and a freshly painted. This home sits on a corner level lot. A shed for extra storage!
Zillow last checked: 8 hours ago
Listing updated: May 19, 2025 at 02:42pm
Listed by:
RE/MAX Coastal
Bought with:
Keller Williams Coastal and Lakes & Mountains Realty
Source: Maine Listings,MLS#: 1619657
Facts & features
Interior
Bedrooms & bathrooms
- Bedrooms: 3
- Bathrooms: 1
- Full bathrooms: 1
Primary bedroom
- Level: First
Bedroom 1
- Level: First
Bedroom 2
- Level: First
Dining room
- Features: Dining Area
- Level: First
Kitchen
- Features: Eat-in Kitchen
- Level: First
Heating
- Baseboard, Hot Water
Cooling
- None
Appliances
- Included: Dishwasher, Microwave, Electric Range, Refrigerator
Features
- 1st Floor Bedroom, Bathtub, One-Floor Living
- Flooring: Vinyl
- Basement: Bulkhead,Full,Unfinished
- Has fireplace: No
Interior area
- Total structure area: 960
- Total interior livable area: 960 sqft
- Finished area above ground: 960
- Finished area below ground: 0
Property
Parking
- Parking features: Gravel, 1 - 4 Spaces
Lot
- Size: 10,454 sqft
- Features: City Lot, Near Shopping, Near Town, Level, Open Lot
Details
- Additional structures: Shed(s)
- Parcel number: SANFM0K13B13
- Zoning: RES
Construction
Type & style
- Home type: SingleFamily
- Architectural style: Ranch
- Property subtype: Single Family Residence
Materials
- Wood Frame, Vinyl Siding
- Roof: Shingle
Condition
- Year built: 2003
Utilities & green energy
- Electric: Circuit Breakers
- Sewer: Public Sewer
- Water: Public
- Utilities for property: Utilities On
Community & neighborhood
Location
- Region: Springvale
- Subdivision: Springvale
Other
Other facts
- Road surface type: Paved
Price history
| Date | Event | Price |
|---|---|---|
| 5/19/2025 | Sold | $335,000+3.1%$349/sqft |
Source: | ||
| 4/24/2025 | Pending sale | $325,000$339/sqft |
Source: | ||
| 4/20/2025 | Listed for sale | $325,000+125.2%$339/sqft |
Source: | ||
| 9/20/2019 | Listing removed | $144,303$150/sqft |
Source: Auction.com Report a problem | ||
| 9/19/2019 | Price change | $144,303+0.1%$150/sqft |
Source: Auction.com Report a problem | ||
Public tax history
| Year | Property taxes | Tax assessment |
|---|---|---|
| 2024 | $3,302 | $218,100 |
| 2023 | $3,302 +2.3% | $218,100 |
| 2022 | $3,228 +1.1% | $218,100 +24.1% |
Find assessor info on the county website
Neighborhood: 04083
Nearby schools
GreatSchools rating
- 5/10Carl J Lamb SchoolGrades: PK-4Distance: 1.1 mi
- 4/10Sanford Middle SchoolGrades: 5-8Distance: 1.3 mi
- NASanford Regional Technical CenterGrades: Distance: 4.3 mi

Get pre-qualified for a loan
At Zillow Home Loans, we can pre-qualify you in as little as 5 minutes with no impact to your credit score.An equal housing lender. NMLS #10287.

