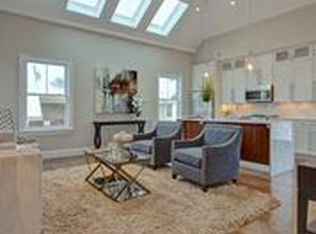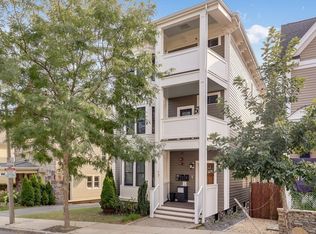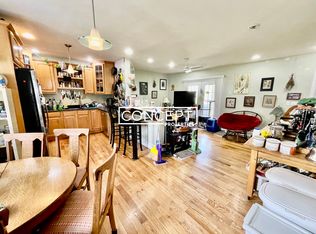Stunning newer construction in prime Fort Hill location! Designed for flexible living, this 3 bed, 2 bath turnkey condo spans over 1,250 sqft with modern finishes and conveniences throughout. The open concept chef's kitchen features an oversized waterfall island, Carrara Marble countertops, Jenn Air Pro appliances and wine fridge. The king-sized primary suite offers generous storage with a large walk-in closet, second closet, a sleek bathroom with rainfall shower and private covered deck access. The 2nd bedroom is great for a guest room or nursery, located across the hall from the 2nd full bath. The versatile 3rd bedroom is perfect for a home office or separate dining space with French doors leading to the living room. Central A/C, 2nd private deck, in-unit laundry, exclusive storage in basement, shared yard and fully owner occupied, pet-friendly association round out this beautiful offering. Situated on a quiet street w/ playground and access to multiple T stations, JP and South End.
This property is off market, which means it's not currently listed for sale or rent on Zillow. This may be different from what's available on other websites or public sources.


