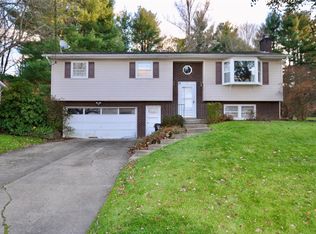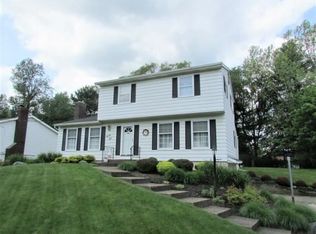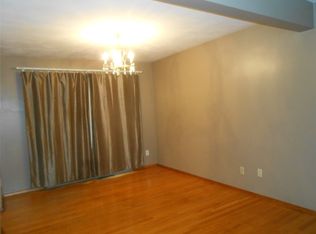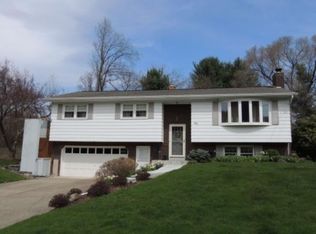Sold for $275,000
$275,000
17 Dorothy Rd, Apalachin, NY 13732
3beds
1,958sqft
Single Family Residence
Built in 1970
0.3 Acres Lot
$286,600 Zestimate®
$140/sqft
$2,253 Estimated rent
Home value
$286,600
Estimated sales range
Not available
$2,253/mo
Zestimate® history
Loading...
Owner options
Explore your selling options
What's special
Magazine-Ready and Perfectly Poised on just over a quarter acre, this gorgeous Apalachin split-entry home is ready for its new owner. Open floor plan, Led lighting, crown molding and new windows. Enjoy the updated kitchen with magnificent fixtures , granite and a rustic wooden beam that blends farmhouse charm with modern design. Refinished hardwoods and a welcoming color palette are perfect for your decor. Convenient Jack and Jill bath w/double vanity. Finished LL family room plus new bath w/walk-in shower. Utility/laundry rm features brand new gas furnace 2025, water heater 2024 + new 200 amp electric & sub-panel. Lg 16 x 24 Trex deck out back to relax on. Last house on dead-end road w/mature trees surrounding the property provides extra privacy while still being a part of the friendly neighborhood the Tioga Terrace is known for. Vestal Schools too! Open House Saturday, Feb 8th, 12 to 1 pm.
Zillow last checked: 8 hours ago
Listing updated: March 17, 2025 at 09:13am
Listed by:
Shannan Crescente,
EXIT REALTY HOMEWARD BOUND
Bought with:
Robert J. Farrell, 10491203474
EXIT REALTY HOMEWARD BOUND
Source: GBMLS,MLS#: 329792 Originating MLS: Greater Binghamton Association of REALTORS
Originating MLS: Greater Binghamton Association of REALTORS
Facts & features
Interior
Bedrooms & bathrooms
- Bedrooms: 3
- Bathrooms: 2
- Full bathrooms: 2
Primary bedroom
- Level: First
- Dimensions: 14x12
Bedroom
- Level: First
- Dimensions: 11x13
Bedroom
- Level: First
- Dimensions: 10x12
Bathroom
- Level: First
- Dimensions: 12x8
Bathroom
- Level: Lower
- Dimensions: 6x7
Bonus room
- Level: Lower
- Dimensions: 5x5 storage
Dining room
- Level: First
- Dimensions: 12x10
Family room
- Level: Lower
- Dimensions: 14x24
Foyer
- Level: First
- Dimensions: 9x6
Kitchen
- Level: First
- Dimensions: 13x12
Laundry
- Level: Lower
- Dimensions: 11x7
Living room
- Level: First
- Dimensions: 16x16
Heating
- Forced Air, Gas
Cooling
- Ceiling Fan(s)
Appliances
- Included: Dishwasher, Free-Standing Range, Gas Water Heater, Microwave, Refrigerator, Water Softener Owned
- Laundry: Washer Hookup, Dryer Hookup, GasDryer Hookup
Features
- Pull Down Attic Stairs
- Flooring: Carpet, Concrete, Hardwood, Tile
- Windows: Insulated Windows
Interior area
- Total interior livable area: 1,958 sqft
- Finished area above ground: 1,276
- Finished area below ground: 682
Property
Parking
- Total spaces: 2
- Parking features: Attached, Driveway, Electricity, Garage, Two Car Garage, Parking Space(s), Water Available
- Attached garage spaces: 2
Features
- Patio & porch: Deck, Open
- Exterior features: Deck, Landscaping, Outdoor Grill
Lot
- Size: 0.30 Acres
- Dimensions: 90 x 162
- Features: Cul-De-Sac, Level
Details
- Parcel number: 49308915301600010250000000
Construction
Type & style
- Home type: SingleFamily
- Architectural style: Split-Foyer
- Property subtype: Single Family Residence
Materials
- Aluminum Siding, Brick
- Foundation: Basement
Condition
- Year built: 1970
Utilities & green energy
- Sewer: Public Sewer
- Water: Public
- Utilities for property: Cable Available, High Speed Internet Available
Community & neighborhood
Location
- Region: Apalachin
- Subdivision: Tioga Terrace
Other
Other facts
- Listing agreement: Exclusive Right To Sell
- Ownership: OWNER
Price history
| Date | Event | Price |
|---|---|---|
| 3/13/2025 | Sold | $275,000$140/sqft |
Source: | ||
| 2/10/2025 | Pending sale | $275,000$140/sqft |
Source: | ||
| 2/5/2025 | Listed for sale | $275,000+243.8%$140/sqft |
Source: | ||
| 2/27/2015 | Sold | $80,000+15900%$41/sqft |
Source: | ||
| 6/16/2014 | Sold | $500 |
Source: Public Record Report a problem | ||
Public tax history
| Year | Property taxes | Tax assessment |
|---|---|---|
| 2024 | -- | $96,100 |
| 2023 | -- | $96,100 |
| 2022 | -- | $96,100 |
Find assessor info on the county website
Neighborhood: Tioga Terrace
Nearby schools
GreatSchools rating
- 7/10Tioga Hills Elementary SchoolGrades: K-5Distance: 0.4 mi
- 6/10Vestal Middle SchoolGrades: 6-8Distance: 6.6 mi
- 7/10Vestal Senior High SchoolGrades: 9-12Distance: 5 mi
Schools provided by the listing agent
- Elementary: Tioga Hills
- District: Vestal
Source: GBMLS. This data may not be complete. We recommend contacting the local school district to confirm school assignments for this home.



