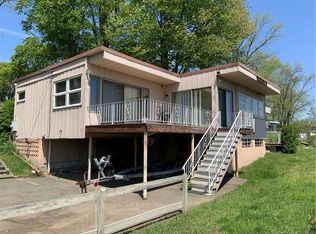Sold for $1,335,000
$1,335,000
17 Dock Road, Norwalk, CT 06854
3beds
2,515sqft
Single Family Residence
Built in 1950
0.33 Acres Lot
$1,365,100 Zestimate®
$531/sqft
$6,602 Estimated rent
Maximize your home sale
Get more eyes on your listing so you can sell faster and for more.
Home value
$1,365,100
$1.23M - $1.52M
$6,602/mo
Zestimate® history
Loading...
Owner options
Explore your selling options
What's special
Village Creek mid-century modern. One of the original homes built in Village Creek in 1950, it is filled with the warmth of natural light directly on the Long Island Sound tidal marsh. Open floor plan with views from every window. Indoor outdoor living at it's best. Two primary bedrooms with full baths and a 3rd bedroom and half bath. The house is remarkably versatile as it can be lived-in as a single family home or the lower level can be used as a separate in-law suite with a kitchenette. Separate studio perfect for an in-home office or art studio. Village Creek association has a beautiful private beach, tennis court and playing field. And if you are a boater the Village Creek marina has slips available for an additional charge.
Zillow last checked: 8 hours ago
Listing updated: August 15, 2025 at 02:33pm
Listed by:
Gabrielle Di Bianco 203-895-6724,
Higgins Group Bedford Square 203-226-0300
Bought with:
Susan C. Leone, RES.0789038
Higgins Group Bedford Square
Source: Smart MLS,MLS#: 24092218
Facts & features
Interior
Bedrooms & bathrooms
- Bedrooms: 3
- Bathrooms: 3
- Full bathrooms: 2
- 1/2 bathrooms: 1
Primary bedroom
- Features: Dressing Room, Full Bath, Hydro-Tub, Stall Shower, Hardwood Floor
- Level: Main
Primary bedroom
- Level: Lower
Bedroom
- Features: Tile Floor
- Level: Lower
Dining room
- Features: Fireplace, Hardwood Floor
- Level: Main
Family room
- Features: Half Bath, Hardwood Floor
- Level: Main
Kitchen
- Features: Granite Counters, Eating Space, Pantry, Tile Floor
- Level: Main
Living room
- Features: Balcony/Deck, Sliders, Hardwood Floor
- Level: Main
Office
- Features: Tile Floor
- Level: Lower
Other
- Features: Wet Bar, Tile Floor
- Level: Lower
Heating
- Heat Pump, Forced Air, Electric
Cooling
- Heat Pump
Appliances
- Included: Gas Range, Oven, Range Hood, Refrigerator, Dishwasher, Washer, Dryer, Electric Water Heater, Water Heater
- Laundry: Lower Level
Features
- Entrance Foyer
- Basement: Full,Finished,Walk-Out Access
- Attic: None
- Number of fireplaces: 1
Interior area
- Total structure area: 2,515
- Total interior livable area: 2,515 sqft
- Finished area above ground: 2,515
Property
Parking
- Total spaces: 2
- Parking features: Attached
- Attached garage spaces: 2
Features
- Waterfront features: Waterfront
Lot
- Size: 0.33 Acres
- Features: Level, Sloped
Details
- Parcel number: 254530
- Zoning: B
Construction
Type & style
- Home type: SingleFamily
- Architectural style: Ranch,Modern
- Property subtype: Single Family Residence
Materials
- Vertical Siding
- Foundation: Concrete Perimeter
- Roof: Flat,Other
Condition
- New construction: No
- Year built: 1950
Utilities & green energy
- Sewer: Septic Tank
- Water: Public
Community & neighborhood
Location
- Region: Norwalk
- Subdivision: Village Creek
HOA & financial
HOA
- Has HOA: Yes
- HOA fee: $850 annually
- Amenities included: Tennis Court(s), Lake/Beach Access, Taxes
- Services included: Maintenance Grounds, Insurance, Flood Insurance
Price history
| Date | Event | Price |
|---|---|---|
| 8/15/2025 | Sold | $1,335,000-4.6%$531/sqft |
Source: | ||
| 7/18/2025 | Pending sale | $1,399,000$556/sqft |
Source: | ||
| 5/28/2025 | Price change | $1,399,000-6.4%$556/sqft |
Source: | ||
| 5/5/2025 | Listed for sale | $1,495,000+113.9%$594/sqft |
Source: | ||
| 7/1/2013 | Sold | $699,000-0.1%$278/sqft |
Source: | ||
Public tax history
| Year | Property taxes | Tax assessment |
|---|---|---|
| 2025 | $14,125 -8.3% | $595,000 -9.7% |
| 2024 | $15,407 +27.9% | $659,110 +36.6% |
| 2023 | $12,044 +15.1% | $482,420 0% |
Find assessor info on the county website
Neighborhood: Village Creek
Nearby schools
GreatSchools rating
- 8/10Rowayton SchoolGrades: K-5Distance: 1.4 mi
- 4/10Roton Middle SchoolGrades: 6-8Distance: 1 mi
- 3/10Brien Mcmahon High SchoolGrades: 9-12Distance: 0.9 mi
Schools provided by the listing agent
- Elementary: Rowayton
- Middle: Roton
- High: Brien McMahon
Source: Smart MLS. This data may not be complete. We recommend contacting the local school district to confirm school assignments for this home.

Get pre-qualified for a loan
At Zillow Home Loans, we can pre-qualify you in as little as 5 minutes with no impact to your credit score.An equal housing lender. NMLS #10287.
