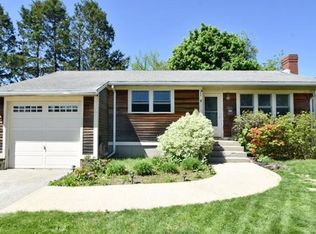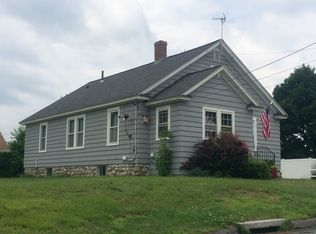*HIGHEST & BEST DUE JULY 2nd AT NOON!* WOW! This 4 bedroom, 2 bath home in Worcester has been completely renovated. The large, eat-in kitchen has been tastefully updated to include brand new stainless steel appliances, beautifully tiled backsplash, and granite countertops with an open concept that makes entertaining a breeze. Both bathrooms offer a double vanity and tiled showers. The four upstairs bedrooms are all generously sized with plenty of closet space. The office downstairs could be used as another bedroom. Brand new hot water tank and boiler. The detached garage houses 2 cars. The backyard is perfect- not too big, not too small. Located on a quiet street just minutes away from many amenities and easy access to 190 & 290. This one will be listed and sold in the blink of an eye!
This property is off market, which means it's not currently listed for sale or rent on Zillow. This may be different from what's available on other websites or public sources.

