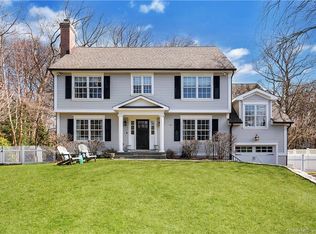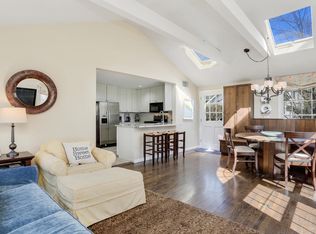BEST VALUE IN RIVERSIDE! MAJOR PRICE REDUCTION! Elegant and spacious 5 bedroom Colonial on a quiet Riverside cul-de-sac. Walking distance to top ranking Riverside Elementary and Eastern Middle schools, Old Greenwich, parks and Greenwich beach. 5 min drive to train station. Open layout with gourmet kitchen, breakfast area and family room. Fenced backyard with stone patio and grill overlooking conservation woodlands. Spacious finished level with 5th/ au pair bedroom. Great master suite, high ceilings throughout the house. Stop by to see it now - this fabulous house won't last!
This property is off market, which means it's not currently listed for sale or rent on Zillow. This may be different from what's available on other websites or public sources.

