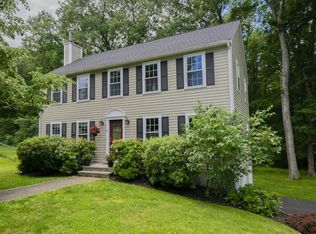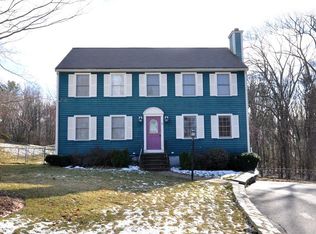Sold for $710,000
$710,000
17 Dettling Rd, Maynard, MA 01754
4beds
1,976sqft
Single Family Residence
Built in 1993
0.55 Acres Lot
$793,100 Zestimate®
$359/sqft
$4,149 Estimated rent
Home value
$793,100
$753,000 - $833,000
$4,149/mo
Zestimate® history
Loading...
Owner options
Explore your selling options
What's special
Only the 2nd owner of this beautifully updated & maintained home situated at the cul de sac end of one of Maynard's favorite neighborhoods! The professional landscaping & spacious yard will greet you with an initial "WOW", followed by an appreciation of the many upgrades to provide a "turn~key" experience. The neutral vinyl siding & garage doors are updated along with updated windows & slider off the eating area. The roof was replaced Oct, 2022; the Trex~like deck was installed in 2020; the beautifully updated half bath & primary bath are new in 2023. Enjoy hardwood flooring in the living, dining & fireplaced family room, along with the upstairs hallway. Mini-splits have been installed in all 4 bedrooms & the main floor to provide AC; the owned solar panels (Tesla) will help defray the utility cost. All of these wonderful features plus the desirable floor plan & unfinished walkout basement for storage. Enjoy this home's proximity to Maynard Crossing with Market Basket, shops, etc!
Zillow last checked: 8 hours ago
Listing updated: October 12, 2023 at 07:45am
Listed by:
Mary Brannelly 978-764-5279,
Barrett Sotheby's International Realty 978-263-1166
Bought with:
Boston Raw Luxury Group
William Raveis R.E. & Home Services
Source: MLS PIN,MLS#: 73151959
Facts & features
Interior
Bedrooms & bathrooms
- Bedrooms: 4
- Bathrooms: 3
- Full bathrooms: 2
- 1/2 bathrooms: 1
Primary bedroom
- Features: Bathroom - 3/4, Walk-In Closet(s), Flooring - Wall to Wall Carpet
- Level: Second
- Area: 213.06
- Dimensions: 15.9 x 13.4
Bedroom 2
- Features: Closet, Flooring - Wall to Wall Carpet, Wainscoting
- Level: Second
- Area: 158
- Dimensions: 15.8 x 10
Bedroom 3
- Features: Closet, Flooring - Wall to Wall Carpet, Wainscoting
- Level: Second
- Area: 138.18
- Dimensions: 14.1 x 9.8
Bedroom 4
- Features: Closet, Flooring - Wall to Wall Carpet, Wainscoting
- Level: Second
- Area: 116.48
- Dimensions: 11.2 x 10.4
Primary bathroom
- Features: Yes
Bathroom 1
- Features: Bathroom - Half, Flooring - Laminate, Countertops - Upgraded, Dryer Hookup - Electric, Remodeled, Washer Hookup
- Level: First
- Area: 32.4
- Dimensions: 6 x 5.4
Bathroom 2
- Features: Bathroom - Full, Bathroom - With Tub & Shower, Flooring - Stone/Ceramic Tile
- Level: Second
- Area: 65.32
- Dimensions: 9.2 x 7.1
Bathroom 3
- Features: Bathroom - 3/4, Remodeled
- Level: Second
- Area: 66.24
- Dimensions: 9.2 x 7.2
Dining room
- Features: Flooring - Hardwood
- Level: First
- Area: 133.56
- Dimensions: 12.6 x 10.6
Family room
- Features: Flooring - Hardwood
- Level: First
- Area: 254.6
- Dimensions: 19 x 13.4
Kitchen
- Features: Flooring - Stone/Ceramic Tile, Balcony / Deck, Breakfast Bar / Nook, Exterior Access, Slider, Stainless Steel Appliances, Gas Stove
- Level: First
- Area: 221.76
- Dimensions: 17.6 x 12.6
Living room
- Features: Flooring - Hardwood
- Level: First
- Area: 206.64
- Dimensions: 16.4 x 12.6
Heating
- Baseboard, Natural Gas
Cooling
- Ductless
Appliances
- Included: Tankless Water Heater, Water Heater, Range, Dishwasher, Disposal, Microwave, Refrigerator
- Laundry: Bathroom - Half, First Floor, Gas Dryer Hookup, Washer Hookup
Features
- Closet, Entrance Foyer
- Flooring: Tile, Carpet, Laminate, Hardwood, Flooring - Stone/Ceramic Tile
- Windows: Insulated Windows
- Basement: Full,Walk-Out Access,Interior Entry,Garage Access,Concrete,Unfinished
- Number of fireplaces: 1
- Fireplace features: Family Room
Interior area
- Total structure area: 1,976
- Total interior livable area: 1,976 sqft
Property
Parking
- Total spaces: 4
- Parking features: Under, Garage Door Opener, Garage Faces Side, Paved Drive, Off Street, Paved
- Attached garage spaces: 2
- Uncovered spaces: 2
Accessibility
- Accessibility features: No
Features
- Patio & porch: Deck, Deck - Composite, Patio
- Exterior features: Deck, Deck - Composite, Patio, Professional Landscaping
Lot
- Size: 0.55 Acres
- Features: Cul-De-Sac, Wooded, Easements, Level
Details
- Parcel number: M:029.0 P:043.0,3637471
- Zoning: R1
Construction
Type & style
- Home type: SingleFamily
- Architectural style: Colonial
- Property subtype: Single Family Residence
Materials
- Frame
- Foundation: Concrete Perimeter
- Roof: Shingle
Condition
- Year built: 1993
Utilities & green energy
- Electric: Circuit Breakers
- Sewer: Public Sewer
- Water: Public
- Utilities for property: for Gas Range, for Gas Dryer, Washer Hookup
Green energy
- Energy generation: Solar
Community & neighborhood
Community
- Community features: Public Transportation, Shopping, Pool, Tennis Court(s), Park, Walk/Jog Trails, Stable(s), Golf, Medical Facility, Laundromat, Bike Path, Conservation Area, House of Worship, Private School, Public School, T-Station, Sidewalks
Location
- Region: Maynard
- Subdivision: Vose Hill Farm
Other
Other facts
- Road surface type: Paved
Price history
| Date | Event | Price |
|---|---|---|
| 10/11/2023 | Sold | $710,000+1.4%$359/sqft |
Source: MLS PIN #73151959 Report a problem | ||
| 8/31/2023 | Contingent | $699,900$354/sqft |
Source: MLS PIN #73151959 Report a problem | ||
| 8/24/2023 | Listed for sale | $699,900+70.7%$354/sqft |
Source: MLS PIN #73151959 Report a problem | ||
| 8/29/2003 | Sold | $409,900+119.3%$207/sqft |
Source: Public Record Report a problem | ||
| 12/23/1993 | Sold | $186,900$95/sqft |
Source: Public Record Report a problem | ||
Public tax history
| Year | Property taxes | Tax assessment |
|---|---|---|
| 2025 | $12,115 +8.3% | $679,500 +8.6% |
| 2024 | $11,184 +2.9% | $625,500 +9.1% |
| 2023 | $10,872 +6.5% | $573,100 +15.2% |
Find assessor info on the county website
Neighborhood: 01754
Nearby schools
GreatSchools rating
- 7/10Fowler SchoolGrades: 4-8Distance: 0.5 mi
- 7/10Maynard High SchoolGrades: 9-12Distance: 0.4 mi
- 5/10Green Meadow SchoolGrades: PK-3Distance: 0.7 mi
Schools provided by the listing agent
- Elementary: Green Meadow
- Middle: Fowler
- High: Maynard
Source: MLS PIN. This data may not be complete. We recommend contacting the local school district to confirm school assignments for this home.
Get a cash offer in 3 minutes
Find out how much your home could sell for in as little as 3 minutes with a no-obligation cash offer.
Estimated market value$793,100
Get a cash offer in 3 minutes
Find out how much your home could sell for in as little as 3 minutes with a no-obligation cash offer.
Estimated market value
$793,100

