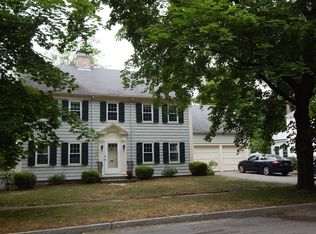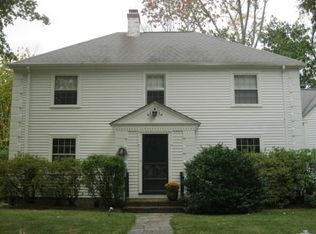Showings begin at open house 7/18 & 7/19, Coming soon is this classic Colonial home with 5 bedrooms, 3.5 baths and a dual staircase. This home features a master bedroom with bath, dual closets, hardwood floors throughout. A nice three season porch overlooks the fenced in back yard. Located off Flagg St. near the intersection of Salisbury St. Wonderful home, we can't wait to show it to you, active July 13th.
This property is off market, which means it's not currently listed for sale or rent on Zillow. This may be different from what's available on other websites or public sources.

