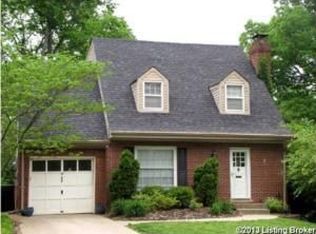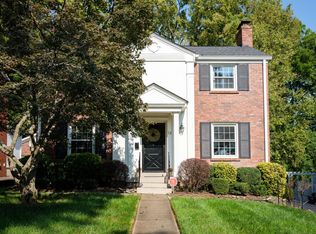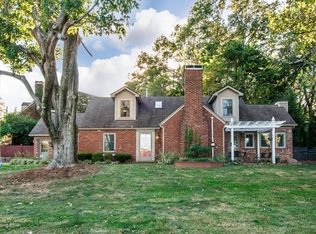Sold for $353,000 on 08/22/25
$353,000
17 Denham Rd, Louisville, KY 40205
3beds
1,736sqft
Single Family Residence
Built in 1950
6,969.6 Square Feet Lot
$356,900 Zestimate®
$203/sqft
$2,293 Estimated rent
Home value
$356,900
$339,000 - $375,000
$2,293/mo
Zestimate® history
Loading...
Owner options
Explore your selling options
What's special
SENECA PARK LOCATION! Is a prime area included as one of your Must Have parameters for your new Home? If so, check out 17 Denham Rd and what it offers. This home features three bedrooms, two full baths, plus a first floor office/ den and a large enclosed porch on the rear.Other features include lots of hardwood flooring, a fireplace, an updated bath, plenty of replacement windows, and a private rear yard. It's a virtual chip shot to this summer's enjoyment of Seneca Park.
Zillow last checked: 8 hours ago
Listing updated: September 21, 2025 at 10:17pm
Listed by:
Robert J Kennedy 502-649-6348,
RE/MAX Properties East,
William M Myers 502-425-6000
Bought with:
Thomas Willett, 220097
Kentucky Select Properties
Source: GLARMLS,MLS#: 1691948
Facts & features
Interior
Bedrooms & bathrooms
- Bedrooms: 3
- Bathrooms: 2
- Full bathrooms: 2
Bedroom
- Level: First
Bedroom
- Level: First
Bedroom
- Level: Second
Full bathroom
- Level: First
Full bathroom
- Level: Second
Den
- Description: French Doors open to Enclosed Sunroom
- Level: First
Dining area
- Level: First
Kitchen
- Level: First
Laundry
- Level: Basement
Living room
- Level: First
Sun room
- Description: Square footage not included in total living area
- Level: First
- Area: 351.5
- Dimensions: 19.00 x 18.50
Heating
- Forced Air, Natural Gas
Cooling
- Central Air
Features
- Basement: Unfinished
- Number of fireplaces: 1
Interior area
- Total structure area: 1,736
- Total interior livable area: 1,736 sqft
- Finished area above ground: 1,736
- Finished area below ground: 0
Property
Parking
- Total spaces: 1
- Parking features: Attached
- Attached garage spaces: 1
Features
- Stories: 2
- Patio & porch: Enclosed, Porch
- Fencing: Full
Lot
- Size: 6,969 sqft
Details
- Parcel number: 078L01240000
Construction
Type & style
- Home type: SingleFamily
- Architectural style: Cape Cod
- Property subtype: Single Family Residence
Materials
- Vinyl Siding, Brick Veneer, Stone
- Foundation: Crawl Space, Concrete Perimeter
- Roof: Shingle
Condition
- Year built: 1950
Utilities & green energy
- Sewer: Public Sewer
- Water: Public
- Utilities for property: Electricity Connected, Natural Gas Connected
Community & neighborhood
Location
- Region: Louisville
- Subdivision: Seneca Vista
HOA & financial
HOA
- Has HOA: No
Price history
| Date | Event | Price |
|---|---|---|
| 8/22/2025 | Sold | $353,000-3.3%$203/sqft |
Source: | ||
| 7/24/2025 | Pending sale | $365,000$210/sqft |
Source: | ||
| 7/14/2025 | Contingent | $365,000$210/sqft |
Source: | ||
| 7/10/2025 | Price change | $365,000-2.7%$210/sqft |
Source: | ||
| 6/2/2025 | Price change | $375,000-3.6%$216/sqft |
Source: | ||
Public tax history
| Year | Property taxes | Tax assessment |
|---|---|---|
| 2021 | $4,248 +3.4% | $292,880 -2% |
| 2020 | $4,109 | $299,000 |
| 2019 | $4,109 +19.3% | $299,000 +15% |
Find assessor info on the county website
Neighborhood: Bowman
Nearby schools
GreatSchools rating
- 7/10Hawthorne Elementary SchoolGrades: PK-5Distance: 0.6 mi
- 3/10Highland Middle SchoolGrades: 6-8Distance: 1.8 mi
- 8/10Atherton High SchoolGrades: 9-12Distance: 1.3 mi

Get pre-qualified for a loan
At Zillow Home Loans, we can pre-qualify you in as little as 5 minutes with no impact to your credit score.An equal housing lender. NMLS #10287.
Sell for more on Zillow
Get a free Zillow Showcase℠ listing and you could sell for .
$356,900
2% more+ $7,138
With Zillow Showcase(estimated)
$364,038

