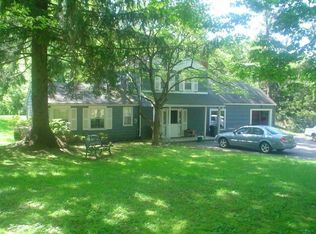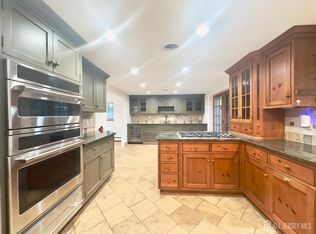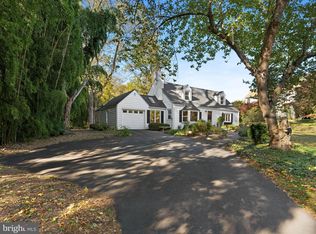Welcome to this spectacular CUSTOM contemporary situated on a beautiful park like setting in Mountainview! As you enter through the double doors you will be pleased with the very inviting feel of this bright & light open floor plan. There is an abundance of natural light from the skylights and nearly the entire back of the house having glass doors (3 Anderson doors) for a view of the serene & private yard. The light oak hardwood floors flow through the foyer and office. The office features pocket French doors for added privacy, ceiling fan & an adjoining full bathroom which includes tile flooring and upgraded granite vanity top & fixtures. The chef of the house is sure to be impressed with the expansive center island w/ Corian counter, built in warming top, prep sink and wine rack. Additional kitchen features: a plentitude of cabinet space w/ tall pantry, overhead lighting, skylight, wall oven, gas stove, & newer stainless fridge. The formal dining room is conveniently located across from the kitchen or enjoy the casual setting in kitchen eat in area. Winter evenings in the great room will be cozy with the gas fireplace w/ custom stone front. There are two bedrooms on the first floor that share a full bathroom w/ tile floor, upgraded granite vanity, & new bath fixtures. The spiral staircase will take you upstairs to the magnificent Master Suite. This space is super sized! Master suite includes a sitting room, master bath with Jacuzzi tub, tile floor & skylight, a huge walk in closet with closet organizers, a dressing area w/ vanity & sink and a balcony, too! The possibilities are endless in the basement w/ a partially finished area, a closet pantry with painted floor & wire shelving for bulk food storage, an inset area w/ portable bar and plenty of additional storage. Enjoy the outdoors on the massive maintenance free deck in the private tree lined, fenced yard. Pick your raspberries, blackberries, blueberries from the bushes, & pears from the pear tree in the yard as well! Great space to entertain! Home also has Anderson windows throughout, a NEWER roof, a two car garage, and TWO ZONE heat & air for efficiency. One year HAS home warranty included. Must tour to truly appreciate all this home has to offer. Make your appointment today!
This property is off market, which means it's not currently listed for sale or rent on Zillow. This may be different from what's available on other websites or public sources.



