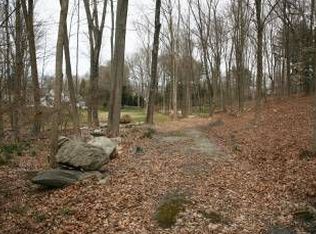The home you have been waiting for is now available. Located directly over the Westport line on one of very Lower Weston's most convenient and prettiest lanes, this treasured 4-bedroom home will check all of the boxes on your wish list. Set on a picturesque acre of usable park-like property, the grounds provide all of the space and serenity that the area is known for and with reasonable taxes. The welcoming front porch greets you and beckons you inside, where a sophisticated and updated home awaits - blending the traditional character of New England with stylish recent improvements. The living room has the first of two fireplaces. Work from home with ease in the private main level office/library with built-ins and tranquil views. The open kitchen/family room with the second fireplace is remodeled with Sub Zero ref/frz, Viking gas range with 6 burners and hood, Miele dishwasher, stone counters, custom cabinets and a farmhouse sink. The dining area is beside the cozy fire and the vaulted ceiling family room is sun-splashed with a skylight and large windows. The main level master suite with built-ins has a tastefully remodeled bath. The second floor has three additional bedrooms and a recently updated bath with radiant heated floor. You will love the outdoor space for relaxation and entertaining, and the large level lawn. The location offers easy access to Westport, train, shopping/dining, beaches and all amenities - and the school campus and town center are minutes away.
This property is off market, which means it's not currently listed for sale or rent on Zillow. This may be different from what's available on other websites or public sources.

