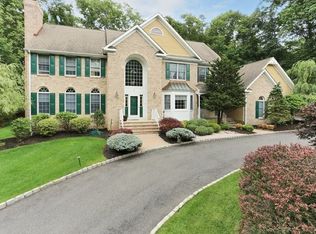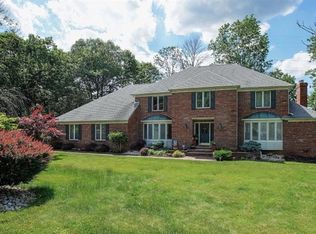Cont Ranch When you step through the front door you are greeted by an Open Foyer and Staircase. A Step Down Great Room has beautifulviews of the serene exterior surroundings and golf course. This room also offers a large Blue-Stone fireplace. Wonderful for entertaining, this home has a large Dining Room & Kitchen w/seperate eating area. Master Bedroom Suite offers a beautiful sitting area as well as a generous walk in closet and large Master Bath w/seperate stall shower. Cathedral and vaulted ceilings truly open the home to more light and size.
This property is off market, which means it's not currently listed for sale or rent on Zillow. This may be different from what's available on other websites or public sources.

