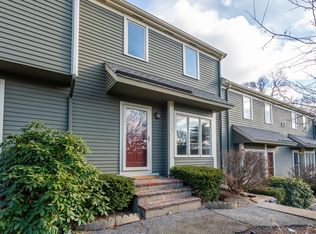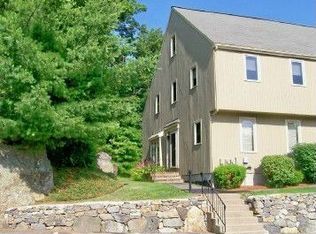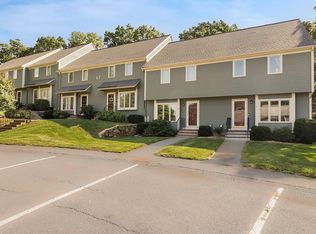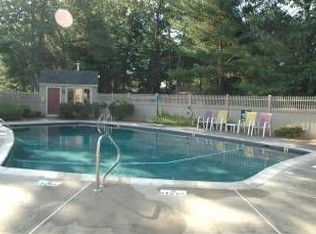Sold for $428,000
$428,000
17 Deer Path APT 6, Maynard, MA 01754
2beds
1,586sqft
Condominium, Townhouse
Built in 1987
-- sqft lot
$430,800 Zestimate®
$270/sqft
$2,886 Estimated rent
Home value
$430,800
$396,000 - $470,000
$2,886/mo
Zestimate® history
Loading...
Owner options
Explore your selling options
What's special
This handsome townhouse at Deer Hedge Run is perfect for first-time buyers or those just seeking easy condo-living. The open-concept layout offers flexibility for casual living and entertaining. Enjoy a sunny eat-in kitchen with 2017 stainless steel appliances, hardwood floors in the living/dining room, and direct access to one of two private decks. With 2–3 bedrooms, 1.5 baths, a cozy loft with fireplace, and a semi-finished basement, there’s space for everyone. Two private decks - one off of the prime bedroom! Updates include a newer furnace, A/C, water heater, and patio doors. Natural light fills the home, with serene wooded views adding to the appeal (this is the desirable "outer loop!"). The association features a heated pool, tennis courts, fitness/clubhouse, and 37 acres of beautifully maintained grounds. Two parking spaces and excellent management make this home even better.
Zillow last checked: 8 hours ago
Listing updated: January 16, 2025 at 08:41am
Listed by:
Lauren Tetreault 978-273-2005,
Coldwell Banker Realty - Concord 978-369-1000
Bought with:
Carolyn Fisher
Fisher And Associates
Source: MLS PIN,MLS#: 73315841
Facts & features
Interior
Bedrooms & bathrooms
- Bedrooms: 2
- Bathrooms: 2
- Full bathrooms: 1
- 1/2 bathrooms: 1
Primary bedroom
- Features: Closet, Flooring - Wall to Wall Carpet, Deck - Exterior, Exterior Access
- Level: Second
- Area: 195.35
- Dimensions: 16.17 x 12.08
Bedroom 2
- Features: Closet, Flooring - Wall to Wall Carpet
- Level: Second
- Area: 184
- Dimensions: 16 x 11.5
Primary bathroom
- Features: Yes
Bathroom 1
- Features: Bathroom - Half, Flooring - Stone/Ceramic Tile
- Level: First
- Area: 17.36
- Dimensions: 4.17 x 4.17
Bathroom 2
- Features: Bathroom - Full
- Level: Second
- Area: 97.71
- Dimensions: 11.17 x 8.75
Dining room
- Features: Flooring - Hardwood
- Level: First
- Area: 114.66
- Dimensions: 17.42 x 6.58
Family room
- Features: Skylight, Closet, Flooring - Wall to Wall Carpet
- Level: Third
- Area: 322.36
- Dimensions: 17.58 x 18.33
Kitchen
- Features: Flooring - Hardwood
- Level: First
- Area: 147.38
- Dimensions: 10.92 x 13.5
Living room
- Features: Flooring - Hardwood, Deck - Exterior, Exterior Access
- Level: First
- Area: 216.22
- Dimensions: 18.67 x 11.58
Heating
- Forced Air, Natural Gas
Cooling
- Central Air
Appliances
- Included: Range, Dishwasher, Microwave, Refrigerator, Washer, Dryer
- Laundry: In Basement, In Unit
Features
- Flooring: Wood, Tile, Carpet
- Windows: Insulated Windows
- Has basement: Yes
- Number of fireplaces: 1
- Fireplace features: Family Room
Interior area
- Total structure area: 1,586
- Total interior livable area: 1,586 sqft
Property
Parking
- Total spaces: 2
- Parking features: Deeded
- Uncovered spaces: 2
Accessibility
- Accessibility features: No
Features
- Patio & porch: Deck
- Exterior features: Deck
- Pool features: Association, In Ground, Heated
Details
- Parcel number: M:016.0 P:017.6,3636063
- Zoning: Res
Construction
Type & style
- Home type: Townhouse
- Property subtype: Condominium, Townhouse
Materials
- Frame
- Roof: Shingle
Condition
- Year built: 1987
Utilities & green energy
- Electric: Circuit Breakers
- Sewer: Public Sewer
- Water: Public
- Utilities for property: for Gas Range
Community & neighborhood
Community
- Community features: Public Transportation, Park
Location
- Region: Maynard
HOA & financial
HOA
- HOA fee: $575 monthly
- Amenities included: Pool, Tennis Court(s), Fitness Center, Clubhouse
- Services included: Insurance, Maintenance Structure, Road Maintenance, Maintenance Grounds, Snow Removal, Reserve Funds
Price history
| Date | Event | Price |
|---|---|---|
| 1/16/2025 | Sold | $428,000+2.1%$270/sqft |
Source: MLS PIN #73315841 Report a problem | ||
| 12/4/2024 | Contingent | $419,000$264/sqft |
Source: MLS PIN #73315841 Report a problem | ||
| 11/26/2024 | Listed for sale | $419,000+37.4%$264/sqft |
Source: MLS PIN #73315841 Report a problem | ||
| 4/29/2019 | Sold | $305,000$192/sqft |
Source: Public Record Report a problem | ||
| 3/16/2019 | Pending sale | $305,000$192/sqft |
Source: Andrew Mitchell & Company - Concord #72465954 Report a problem | ||
Public tax history
| Year | Property taxes | Tax assessment |
|---|---|---|
| 2025 | $7,587 +7% | $425,500 +7.3% |
| 2024 | $7,091 +3% | $396,600 +9.3% |
| 2023 | $6,886 +5.9% | $363,000 +14.6% |
Find assessor info on the county website
Neighborhood: 01754
Nearby schools
GreatSchools rating
- 5/10Green Meadow SchoolGrades: PK-3Distance: 1.3 mi
- 7/10Fowler SchoolGrades: 4-8Distance: 1.3 mi
- 7/10Maynard High SchoolGrades: 9-12Distance: 1.1 mi
Schools provided by the listing agent
- Elementary: Green Meadow
- Middle: Fowler/Amsa
- High: Maynard/Amsa
Source: MLS PIN. This data may not be complete. We recommend contacting the local school district to confirm school assignments for this home.
Get a cash offer in 3 minutes
Find out how much your home could sell for in as little as 3 minutes with a no-obligation cash offer.
Estimated market value$430,800
Get a cash offer in 3 minutes
Find out how much your home could sell for in as little as 3 minutes with a no-obligation cash offer.
Estimated market value
$430,800



