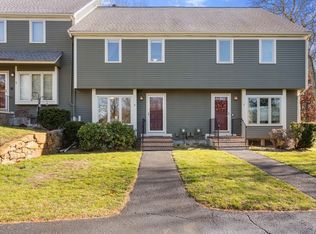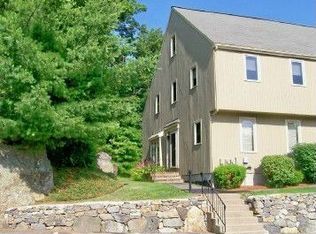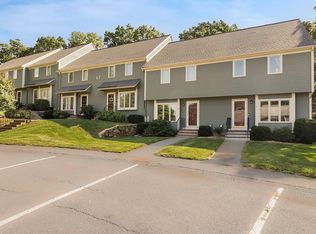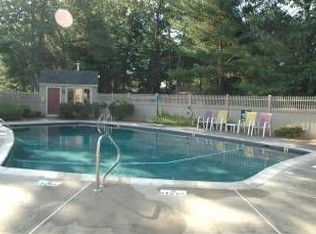Sold for $419,000
$419,000
17 Deer Path APT 3, Maynard, MA 01754
2beds
1,586sqft
Condominium, Townhouse
Built in 1987
-- sqft lot
$473,300 Zestimate®
$264/sqft
$2,728 Estimated rent
Home value
$473,300
$450,000 - $502,000
$2,728/mo
Zestimate® history
Loading...
Owner options
Explore your selling options
What's special
Look at this freshly updated condo in Deer Path – it’s a real find for those who appreciate well-priced style and convenience. The entire place has been given a makeover with fresh paint and new flooring, creating a clean and modern feel. We know you will love the LVP in the kitchen, living room & ½ bath. Ideally located on the outer loop for privacy & tree-lined views, the condo features two fantastic decks, one off the living room and another from the primary bedroom, perfect for relaxing outdoors. The primary bedroom is a standout, offering double closets, a Hollywood bath, and its own private deck – a true personal retreat. Upstairs, the loft on the third floor is a versatile space with a cozy fireplace, a bright skylight, and a closet. It’s ideal for a family room or a third bedroom. New hi-effic gas HVAC system Summer 2022. Abundant basement storage. Great complex for amenities & how well managed!
Zillow last checked: 8 hours ago
Listing updated: January 31, 2024 at 10:58am
Listed by:
Lauren Tetreault 978-273-2005,
Coldwell Banker Realty - Concord 978-369-1000
Bought with:
The Laura Baliestiero Team
Coldwell Banker Realty - Concord
Source: MLS PIN,MLS#: 73185881
Facts & features
Interior
Bedrooms & bathrooms
- Bedrooms: 2
- Bathrooms: 2
- Full bathrooms: 1
- 1/2 bathrooms: 1
Primary bedroom
- Features: Closet, Flooring - Wall to Wall Carpet, Deck - Exterior, Exterior Access
- Level: Second
- Area: 185.39
- Dimensions: 15.67 x 11.83
Bedroom 2
- Features: Closet, Flooring - Wall to Wall Carpet
- Level: Second
- Area: 119.79
- Dimensions: 10.42 x 11.5
Primary bathroom
- Features: Yes
Bathroom 1
- Features: Bathroom - Half
- Level: First
- Area: 17.33
- Dimensions: 4 x 4.33
Bathroom 2
- Features: Bathroom - Full
- Level: Second
- Area: 90.28
- Dimensions: 10.42 x 8.67
Family room
- Features: Skylight, Closet, Flooring - Wall to Wall Carpet
- Level: Third
- Area: 313.44
- Dimensions: 17.33 x 18.08
Kitchen
- Features: Flooring - Vinyl, Dining Area
- Level: First
- Area: 152
- Dimensions: 10.67 x 14.25
Living room
- Features: Flooring - Vinyl, Balcony / Deck, Exterior Access
- Level: First
- Area: 320.98
- Dimensions: 18.08 x 17.75
Heating
- Forced Air, Natural Gas
Cooling
- Central Air
Appliances
- Included: Range, Dishwasher, Disposal, Microwave, Refrigerator, Freezer, Washer, Dryer
- Laundry: In Basement, In Unit, Gas Dryer Hookup, Electric Dryer Hookup, Washer Hookup
Features
- Flooring: Vinyl, Carpet
- Doors: Insulated Doors, Storm Door(s)
- Windows: Insulated Windows
- Has basement: Yes
- Number of fireplaces: 1
- Fireplace features: Family Room
- Common walls with other units/homes: 2+ Common Walls
Interior area
- Total structure area: 1,586
- Total interior livable area: 1,586 sqft
Property
Parking
- Total spaces: 2
- Parking features: Deeded
- Uncovered spaces: 2
Features
- Patio & porch: Deck
- Exterior features: Deck
- Pool features: Association, In Ground
Details
- Parcel number: 3636060
- Zoning: Res
Construction
Type & style
- Home type: Townhouse
- Property subtype: Condominium, Townhouse
Materials
- Frame
- Roof: Shingle
Condition
- Year built: 1987
Utilities & green energy
- Electric: Circuit Breakers, 100 Amp Service
- Sewer: Public Sewer
- Water: Public
- Utilities for property: for Gas Range, for Gas Oven, for Gas Dryer, for Electric Dryer, Washer Hookup
Community & neighborhood
Community
- Community features: Public Transportation, Shopping, Pool, Tennis Court(s), Park, Walk/Jog Trails, Golf, Medical Facility, Bike Path, Conservation Area, Highway Access, House of Worship, Private School, Public School, T-Station
Location
- Region: Maynard
HOA & financial
HOA
- HOA fee: $525 monthly
- Amenities included: Pool, Tennis Court(s), Fitness Center, Clubhouse
- Services included: Insurance, Maintenance Structure, Road Maintenance, Maintenance Grounds, Snow Removal, Reserve Funds
Price history
| Date | Event | Price |
|---|---|---|
| 1/31/2024 | Sold | $419,000+1%$264/sqft |
Source: MLS PIN #73185881 Report a problem | ||
| 12/13/2023 | Contingent | $414,900$262/sqft |
Source: MLS PIN #73185881 Report a problem | ||
| 12/7/2023 | Listed for sale | $414,900+233.3%$262/sqft |
Source: MLS PIN #73185881 Report a problem | ||
| 2/18/1993 | Sold | $124,500$78/sqft |
Source: Public Record Report a problem | ||
Public tax history
| Year | Property taxes | Tax assessment |
|---|---|---|
| 2025 | $7,587 +7% | $425,500 +7.3% |
| 2024 | $7,091 +3% | $396,600 +9.3% |
| 2023 | $6,886 +5.9% | $363,000 +14.6% |
Find assessor info on the county website
Neighborhood: 01754
Nearby schools
GreatSchools rating
- 5/10Green Meadow SchoolGrades: PK-3Distance: 1.3 mi
- 7/10Fowler SchoolGrades: 4-8Distance: 1.3 mi
- 7/10Maynard High SchoolGrades: 9-12Distance: 1.1 mi
Schools provided by the listing agent
- Elementary: Green Meadow
- Middle: Fowler/Amsa
- High: Maynard/Amsa
Source: MLS PIN. This data may not be complete. We recommend contacting the local school district to confirm school assignments for this home.
Get a cash offer in 3 minutes
Find out how much your home could sell for in as little as 3 minutes with a no-obligation cash offer.
Estimated market value$473,300
Get a cash offer in 3 minutes
Find out how much your home could sell for in as little as 3 minutes with a no-obligation cash offer.
Estimated market value
$473,300



