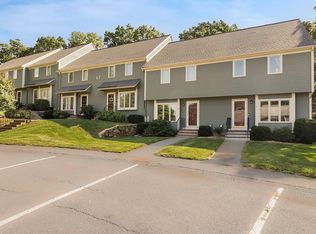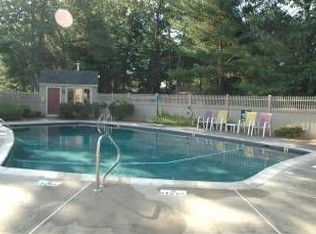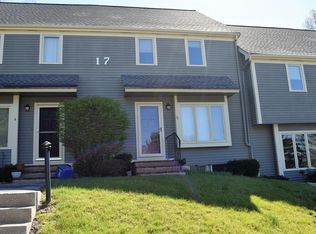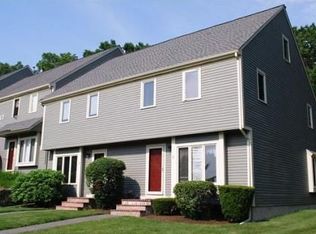Sold for $490,000
$490,000
17 Deer Path APT 1, Maynard, MA 01754
2beds
1,586sqft
Condo
Built in 1987
-- sqft lot
$486,000 Zestimate®
$309/sqft
$2,886 Estimated rent
Home value
$486,000
$462,000 - $510,000
$2,886/mo
Zestimate® history
Loading...
Owner options
Explore your selling options
What's special
You will love the privacy and natural light throughout this 3-level end-unit at Deer Hedge Run that feels like a single-family home! The center-entrance layout includes a foyer, an open-concept kitchen and dining room with a patio door to a deck with a beautiful private wooded view; and a separate living room. Upstairs there are 2 large bedrooms including a master with 2 closets, a slider to a deck with direct access to a full bath with double sinks. The 3rd floor finished loft with a fireplace is great for an office, playroom or the perfect place to relax on a winter's night! Updated Trane furnace, central air-conditioning. Full basement for storage; washer and dryer included. Parking for 2. 37+ acre site with mature landscaping, heated pool, tennis court, clubhouse, and fitness room. Convenient to Routes 117, 2, and commuter rail. Minutes to shops, restaurants, movie theater, arts, parks, the rail trail, and a Market Basket supermarket coming soon.
Facts & features
Interior
Bedrooms & bathrooms
- Bedrooms: 2
- Bathrooms: 2
- Full bathrooms: 1
- 1/2 bathrooms: 1
Heating
- Forced air, Gas
Features
- Cable Available
- Basement: Partially finished
- Has fireplace: Yes
Interior area
- Total interior livable area: 1,586 sqft
Property
Features
- Exterior features: Wood
Lot
- Size: 37 Acres
Details
- Parcel number: MAYNM0160P0171
Construction
Type & style
- Home type: Condo
Materials
- Frame
- Roof: Asphalt
Condition
- Year built: 1987
Community & neighborhood
Location
- Region: Maynard
HOA & financial
HOA
- Has HOA: Yes
- HOA fee: $470 monthly
Other
Other facts
- Amenities: Shopping, Medical Facility, Bike Path, House Of Worship, Conservation Area, Laundromat, Public School, Walk/Jog Trails
- Appliances: Range, Dishwasher, Refrigerator, Washer, Dryer, Microwave, Disposal, Compactor
- Complex Complete: Yes
- Cooling: Central Air
- Din Level: First Floor
- Flooring: Wall To Wall Carpet
- Heating: Gas, Forced Air
- Hot Water: Natural Gas, Tank
- Kit Level: First Floor
- Pets Allowed: Yes W/ Restrictions
- Roof Material: Asphalt/Fiberglass Shingles
- Year Round: Yes
- Construction: Frame
- Assc Pool: Yes
- Electric Feature: Circuit Breakers
- Exterior Unit Features: Professional Landscaping, Deck, Balcony, Gutters, Screens, Sprinkler System
- Interior Features: Cable Available
- Pool Description: Inground, Heated
- Din Dscrp: Balcony / Deck, Window(s) - Bay/Bow/Box, Recessed Lighting, French Doors
- Bed2 Dscrp: Flooring - Wall To Wall Carpet, Closet, Cable Hookup
- Bed2 Level: Second Floor
- Bth1 Dscrp: Bathroom - Half
- Bth1 Level: First Floor
- Bth2 Dscrp: Bathroom - Full, Bathroom - With Tub & Shower, Flooring - Stone/Ceramic Tile, Bathroom - Double Vanity/Sink
- Mbr Level: Second Floor
- Style: Townhouse
- Unit Placement: End
- Mbr Dscrp: Closet, Cable Hookup, Deck - Exterior, Slider
- Utility Connections: Washer Hookup, For Gas Range, For Gas Dryer
- Kit Dscrp: Breakfast Bar / Nook, Recessed Lighting, Cabinets - Upgraded, Gas Stove
- Bth2 Level: Second Floor
- Energy Features: Storm Doors, Prog. Thermostat
- Exterior: Wood
- Restrictions: Rv/Boat/Trailer, Smoking - In Common Areas
- Fee Interval: Monthly
Price history
| Date | Event | Price |
|---|---|---|
| 6/27/2023 | Sold | $490,000+69%$309/sqft |
Source: Public Record Report a problem | ||
| 3/21/2019 | Sold | $290,000-3%$183/sqft |
Source: Public Record Report a problem | ||
| 1/31/2019 | Listed for sale | $299,000+10.7%$189/sqft |
Source: Andrew Mitchell & Company - Concord #72447921 Report a problem | ||
| 2/28/2008 | Sold | $270,000-1.8%$170/sqft |
Source: Public Record Report a problem | ||
| 2/3/2008 | Price change | $275,000-3.5%$173/sqft |
Source: Go Smart Solutions, LLC Report a problem | ||
Public tax history
| Year | Property taxes | Tax assessment |
|---|---|---|
| 2025 | $7,587 +7% | $425,500 +7.3% |
| 2024 | $7,091 +3% | $396,600 +9.3% |
| 2023 | $6,886 +5.9% | $363,000 +14.6% |
Find assessor info on the county website
Neighborhood: 01754
Nearby schools
GreatSchools rating
- 5/10Green Meadow SchoolGrades: PK-3Distance: 1.3 mi
- 7/10Fowler SchoolGrades: 4-8Distance: 1.3 mi
- 7/10Maynard High SchoolGrades: 9-12Distance: 1.1 mi
Get a cash offer in 3 minutes
Find out how much your home could sell for in as little as 3 minutes with a no-obligation cash offer.
Estimated market value$486,000
Get a cash offer in 3 minutes
Find out how much your home could sell for in as little as 3 minutes with a no-obligation cash offer.
Estimated market value
$486,000



