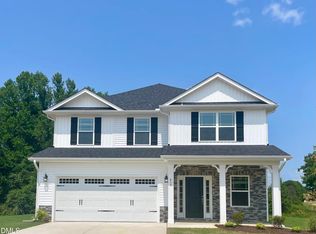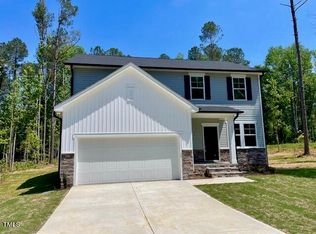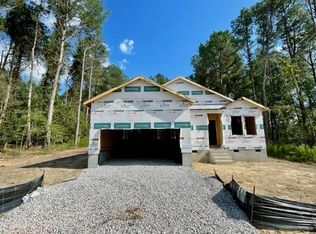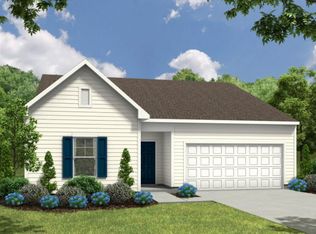Sold for $397,500 on 05/07/24
$397,500
17 Deep Blue Trl, Middlesex, NC 27557
3beds
2,390sqft
Single Family Residence, Residential
Built in 2023
0.93 Acres Lot
$395,800 Zestimate®
$166/sqft
$2,396 Estimated rent
Home value
$395,800
$376,000 - $420,000
$2,396/mo
Zestimate® history
Loading...
Owner options
Explore your selling options
What's special
**MOVE IN READY**It's a 1.5 Story! Open concept floor plan, oversized kitchen with large island, tile backsplash open to entertaining areas with LVP Flooring. 3 Bedrooms--all with walk in closets! Owners' suite offers, water closet and dual quartz vanity, tile shower with separate tub with huge walk in closet complimented with LVP Flooring. The included optional 2nd floor has a private office with french doors and a huge loft. The beautiful exterior C elevation has stone and shakes with stunning black accents including black gutters with huge covered deck opening out to almost 1acre wooded homesite.
Zillow last checked: 8 hours ago
Listing updated: February 17, 2025 at 02:39pm
Listed by:
Josh Sawyer 704-743-7774,
Gray Wolf Homes
Bought with:
Jeff Evans, 292002
DASH Carolina
Source: Doorify MLS,MLS#: 2516960
Facts & features
Interior
Bedrooms & bathrooms
- Bedrooms: 3
- Bathrooms: 2
- Full bathrooms: 2
Heating
- Electric, Zoned
Cooling
- Attic Fan, Electric
Appliances
- Included: Dishwasher, Electric Range, Electric Water Heater, Microwave
- Laundry: Main Level
Features
- Bathtub Only, Dining L, Double Vanity, Entrance Foyer, Granite Counters, High Ceilings, Pantry, Master Downstairs, Quartz Counters, Separate Shower, Smooth Ceilings, Walk-In Closet(s), Water Closet
- Flooring: Carpet, Laminate, Vinyl
- Has fireplace: No
Interior area
- Total structure area: 2,390
- Total interior livable area: 2,390 sqft
- Finished area above ground: 2,390
- Finished area below ground: 0
Property
Parking
- Parking features: Attached, Concrete, Driveway, Garage, Garage Door Opener
- Attached garage spaces: 2
Features
- Levels: One and One Half
- Stories: 1
- Patio & porch: Deck, Patio
- Exterior features: Rain Gutters
- Has view: Yes
Lot
- Size: 0.93 Acres
- Features: Corner Lot
Details
- Parcel number: 271002971928
- Special conditions: Seller Licensed Real Estate Professional
Construction
Type & style
- Home type: SingleFamily
- Architectural style: Craftsman
- Property subtype: Single Family Residence, Residential
Materials
- Brick, Shake Siding, Vinyl Siding
- Foundation: Block
- Roof: Shingle
Condition
- New construction: Yes
- Year built: 2023
- Major remodel year: 2023
Details
- Builder name: Gray Wolf Homes
Utilities & green energy
- Sewer: Septic Tank
- Water: Public
Green energy
- Energy efficient items: Lighting
Community & neighborhood
Community
- Community features: Street Lights
Location
- Region: Middlesex
- Subdivision: Charlottes Ridge
HOA & financial
HOA
- Has HOA: Yes
- HOA fee: $360 annually
- Services included: Unknown
Price history
| Date | Event | Price |
|---|---|---|
| 5/7/2024 | Sold | $397,500-2%$166/sqft |
Source: | ||
| 4/12/2024 | Pending sale | $405,500$170/sqft |
Source: | ||
| 3/19/2024 | Price change | $405,5000%$170/sqft |
Source: | ||
| 2/23/2024 | Price change | $405,533+0.2%$170/sqft |
Source: | ||
| 2/7/2024 | Price change | $404,571+0.2%$169/sqft |
Source: | ||
Public tax history
| Year | Property taxes | Tax assessment |
|---|---|---|
| 2024 | $1,250 +187.7% | $154,310 +180.6% |
| 2023 | $435 | $55,000 |
Find assessor info on the county website
Neighborhood: 27557
Nearby schools
GreatSchools rating
- 9/10Thanksgiving ElementaryGrades: PK-5Distance: 4.2 mi
- 5/10Archer Lodge MiddleGrades: 6-8Distance: 5.9 mi
- 6/10Corinth-Holders High SchoolGrades: 9-12Distance: 4.9 mi
Schools provided by the listing agent
- Elementary: Johnston - Corinth Holder
- Middle: Johnston - Archer Lodge
- High: Johnston - Corinth Holder
Source: Doorify MLS. This data may not be complete. We recommend contacting the local school district to confirm school assignments for this home.

Get pre-qualified for a loan
At Zillow Home Loans, we can pre-qualify you in as little as 5 minutes with no impact to your credit score.An equal housing lender. NMLS #10287.



