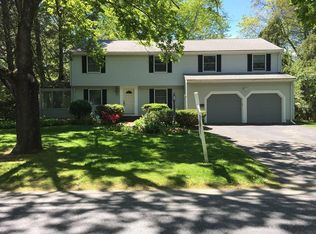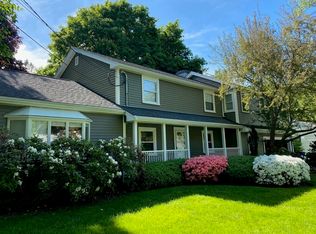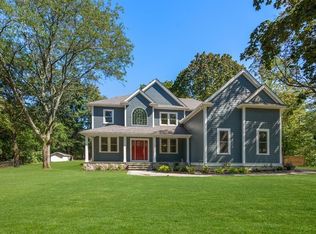Meticulously maintained expanded multi-level home in sought-out Daymon Farms, South Wayland Neighborhood with many updates.This home has Four Bedrooms and 3.5 Baths. First floor Fireplaced Living Room, Formal Dining room, Remodeled (2010) open eat-in Kitchen w/granite that flows into a sun filled Great Room addition (2004) with Pella windows, skylights, gambrel ceiling, recessed lighting w/ a half bath. Perfect for relaxing and/or entertaining. 2nd floor has the Master bedroom with en suite bath, and 2 large bedrooms and full bath. The third level has the fourth bedroom that could serve as a home office away from the bustle of the household. Hardwood/tiled Floors throughout. Finished lower level has a bathroom w/ laundry, opens into a two-car garage. Beautiful level lot that is partly fenced in. Architectural roof (2009 & 2017) Windows (2012 and 2019); new Central A/C (2015);New driveway, front walk, & landscaping (2017) This home is close to all major routes, shopping, and restaurants
This property is off market, which means it's not currently listed for sale or rent on Zillow. This may be different from what's available on other websites or public sources.


