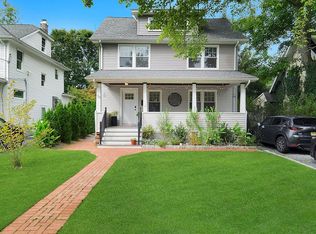Closed
Street View
$820,000
17 Dayton Rd, Morris Plains Boro, NJ 07950
3beds
2baths
--sqft
Single Family Residence
Built in 1933
7,840.8 Square Feet Lot
$841,000 Zestimate®
$--/sqft
$3,540 Estimated rent
Home value
$841,000
$782,000 - $908,000
$3,540/mo
Zestimate® history
Loading...
Owner options
Explore your selling options
What's special
Zillow last checked: 10 hours ago
Listing updated: August 29, 2025 at 06:16am
Listed by:
Dustin Corkery 866-201-6210,
Exp Realty, Llc
Bought with:
Heather Bailey
Coldwell Banker Realty
Source: GSMLS,MLS#: 3978701
Facts & features
Interior
Bedrooms & bathrooms
- Bedrooms: 3
- Bathrooms: 2
Property
Lot
- Size: 7,840 sqft
- Dimensions: .183 AC
Details
- Parcel number: 2300023000000008
Construction
Type & style
- Home type: SingleFamily
- Property subtype: Single Family Residence
Condition
- Year built: 1933
Community & neighborhood
Location
- Region: Morris Plains
Price history
| Date | Event | Price |
|---|---|---|
| 8/29/2025 | Sold | $820,000+13.9% |
Source: | ||
| 8/8/2025 | Pending sale | $719,900 |
Source: | ||
| 7/31/2025 | Listed for sale | $719,900+39.8% |
Source: | ||
| 9/15/2020 | Sold | $515,000+5.3% |
Source: | ||
| 7/4/2020 | Pending sale | $489,000 |
Source: COLDWELL BANKER REALTY #3643547 Report a problem | ||
Public tax history
| Year | Property taxes | Tax assessment |
|---|---|---|
| 2025 | $9,206 | $370,900 |
| 2024 | $9,206 -0.7% | $370,900 |
| 2023 | $9,269 +0.8% | $370,900 |
Find assessor info on the county website
Neighborhood: 07950
Nearby schools
GreatSchools rating
- 8/10Borough Elementary SchoolGrades: 3-8Distance: 0.2 mi
- NAMountain Way Elementary SchoolGrades: PK-2Distance: 0.8 mi
Get a cash offer in 3 minutes
Find out how much your home could sell for in as little as 3 minutes with a no-obligation cash offer.
Estimated market value
$841,000
Get a cash offer in 3 minutes
Find out how much your home could sell for in as little as 3 minutes with a no-obligation cash offer.
Estimated market value
$841,000
