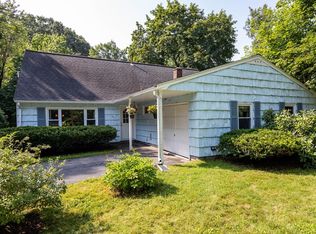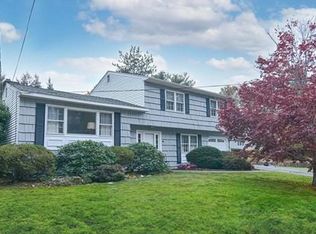Lovingly maintained & updated New York Colonial in sought after Queens section of Holliston. Located on a quiet, tree lined street with tons of privacy, this home has all the major updates, including, roof, septic, furnace, water heater, oil tank, electrical panel, fresh interior paint - all that and all new appliances & flooring in the kitchen. The first floor has a spacious dining room which leads into an eat in kitchen and a family room with a brick fireplace and sliding doors to the private backyard. The second floor features 4 good sized bedrooms and a full bath. The bright & sunny oversized living room is warm & inviting and can easily be used as a 2nd family room. Come see all that this wonderful home has to offer including the location which couldn't be better - quiet neigborhood and minutes drive to highly rated schools! Welcome home! No showings until open house on Sunday, 6/4 from 12 to 2pm
This property is off market, which means it's not currently listed for sale or rent on Zillow. This may be different from what's available on other websites or public sources.

