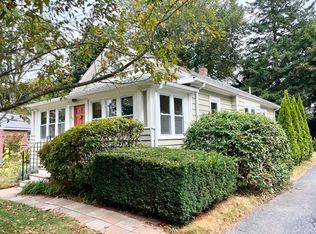Sold for $610,000 on 07/19/23
$610,000
17 Day Hill Rd, Framingham, MA 01702
3beds
1,356sqft
Single Family Residence
Built in 1930
5,009 Square Feet Lot
$645,200 Zestimate®
$450/sqft
$3,112 Estimated rent
Home value
$645,200
$613,000 - $677,000
$3,112/mo
Zestimate® history
Loading...
Owner options
Explore your selling options
What's special
Move right into this lovely, bright & updated 3 bedroom, 1.5 bath Dutch colonial w/1 car detached garage in wonderful convenient location! Elegant front to back living rm w/fireplace, recessed Lgts, hardwood fl & French dr to lovely Screened porch w/beadboard ceiling! Double French drs from living rm to formal dining rm w/hardwood fl opens to lovely updated kitchen w/granite, recessed Lgts, tile flr & French dr to mud rm w/half bth! Second level has 3 nice sized bedrms w/hardwood flrs & good sized closets! Walk up attic w/loads of storage! Gorgeous, large updated full tiled bth w/tiled tub/shower walls, tile flr & linen closet! Fenced Level backyard! More updates include 100 amp elec & oil tank in 2021, vinyl siding, front steps & chimney repointed in 2019, driveway resurfaced in 2017, irrigation in front yard in 2012, garage roof & door in 2007 & more! Wonderful convenient location, walk to restaurants, shops, dog park & mins to schools, train, Framingham University & all major rts!
Zillow last checked: 8 hours ago
Listing updated: July 19, 2023 at 12:08pm
Listed by:
Kathy Foran 508-395-2932,
Realty Executives Boston West 508-879-0660
Bought with:
Donna Moy Bruno
Results Realty
Source: MLS PIN,MLS#: 73117598
Facts & features
Interior
Bedrooms & bathrooms
- Bedrooms: 3
- Bathrooms: 2
- Full bathrooms: 1
- 1/2 bathrooms: 1
Primary bedroom
- Features: Flooring - Hardwood, Closet - Double
- Level: Second
- Area: 143
- Dimensions: 13 x 11
Bedroom 2
- Features: Closet, Flooring - Hardwood
- Level: Second
- Area: 120
- Dimensions: 12 x 10
Bedroom 3
- Features: Closet, Flooring - Hardwood
- Level: Second
- Area: 110
- Dimensions: 11 x 10
Bathroom 1
- Features: Bathroom - Half
- Level: First
- Area: 18
- Dimensions: 6 x 3
Bathroom 2
- Features: Bathroom - Full, Bathroom - Tiled With Tub & Shower, Closet - Linen, Flooring - Stone/Ceramic Tile
- Level: First
- Area: 64
- Dimensions: 8 x 8
Dining room
- Features: Flooring - Hardwood, French Doors, Lighting - Overhead
- Level: First
- Area: 121
- Dimensions: 11 x 11
Kitchen
- Features: Flooring - Stone/Ceramic Tile, Countertops - Stone/Granite/Solid, French Doors, Recessed Lighting, Lighting - Pendant
- Level: First
- Area: 88
- Dimensions: 11 x 8
Living room
- Features: Flooring - Hardwood, French Doors, Exterior Access, Recessed Lighting
- Level: First
- Area: 299
- Dimensions: 23 x 13
Heating
- Hot Water, Steam, Oil
Cooling
- None
Appliances
- Laundry: Electric Dryer Hookup, Washer Hookup, In Basement
Features
- Beadboard, Bathroom - Half, Closet, Sun Room, Mud Room, Foyer
- Flooring: Tile, Hardwood, Vinyl / VCT, Flooring - Wood, Flooring - Hardwood
- Doors: French Doors
- Basement: Full,Bulkhead,Sump Pump
- Number of fireplaces: 1
- Fireplace features: Living Room
Interior area
- Total structure area: 1,356
- Total interior livable area: 1,356 sqft
Property
Parking
- Total spaces: 5
- Parking features: Detached, Paved Drive, Paved
- Garage spaces: 1
- Uncovered spaces: 4
Accessibility
- Accessibility features: No
Features
- Patio & porch: Screened, Deck - Wood
- Exterior features: Porch - Screened, Deck - Wood, Professional Landscaping, Sprinkler System, Fenced Yard
- Fencing: Fenced
Lot
- Size: 5,009 sqft
Details
- Parcel number: M:111 B:60 L:2485 U:000,490051
- Zoning: G
Construction
Type & style
- Home type: SingleFamily
- Property subtype: Single Family Residence
Materials
- Foundation: Concrete Perimeter
- Roof: Shingle
Condition
- Year built: 1930
Utilities & green energy
- Electric: Circuit Breakers, 100 Amp Service
- Sewer: Public Sewer
- Water: Public
- Utilities for property: for Electric Range, for Electric Oven, for Electric Dryer, Washer Hookup
Community & neighborhood
Community
- Community features: Public Transportation, Shopping, Pool, Tennis Court(s), Park, Walk/Jog Trails, Stable(s), Golf, Medical Facility, Bike Path, Conservation Area, Highway Access, House of Worship, Public School, T-Station, University
Location
- Region: Framingham
Other
Other facts
- Road surface type: Paved
Price history
| Date | Event | Price |
|---|---|---|
| 7/19/2023 | Sold | $610,000+15.1%$450/sqft |
Source: MLS PIN #73117598 Report a problem | ||
| 5/31/2023 | Listed for sale | $529,900+239.7%$391/sqft |
Source: MLS PIN #73117598 Report a problem | ||
| 7/31/1997 | Sold | $156,000+2.6%$115/sqft |
Source: Public Record Report a problem | ||
| 2/29/1996 | Sold | $152,000-4.4%$112/sqft |
Source: Public Record Report a problem | ||
| 5/27/1988 | Sold | $159,000$117/sqft |
Source: Public Record Report a problem | ||
Public tax history
| Year | Property taxes | Tax assessment |
|---|---|---|
| 2025 | $6,329 +7.6% | $530,100 +12.3% |
| 2024 | $5,882 +6.6% | $472,100 +12% |
| 2023 | $5,516 +6.6% | $421,400 +11.9% |
Find assessor info on the county website
Neighborhood: 01702
Nearby schools
GreatSchools rating
- 3/10Miriam F Mccarthy SchoolGrades: K-5Distance: 0.5 mi
- 4/10Fuller Middle SchoolGrades: 6-8Distance: 0.5 mi
- 5/10Framingham High SchoolGrades: 9-12Distance: 2.3 mi
Schools provided by the listing agent
- High: Framingham Hs
Source: MLS PIN. This data may not be complete. We recommend contacting the local school district to confirm school assignments for this home.
Get a cash offer in 3 minutes
Find out how much your home could sell for in as little as 3 minutes with a no-obligation cash offer.
Estimated market value
$645,200
Get a cash offer in 3 minutes
Find out how much your home could sell for in as little as 3 minutes with a no-obligation cash offer.
Estimated market value
$645,200
