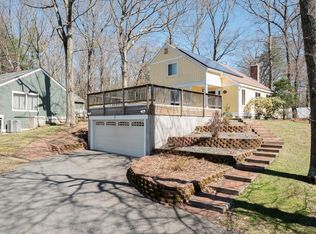Sold for $810,000 on 06/17/24
$810,000
17 Davis Farm Rd, Ashland, MA 01721
4beds
2,090sqft
Single Family Residence
Built in 1977
0.37 Acres Lot
$826,000 Zestimate®
$388/sqft
$3,871 Estimated rent
Home value
$826,000
$760,000 - $900,000
$3,871/mo
Zestimate® history
Loading...
Owner options
Explore your selling options
What's special
Nestled in a welcoming Ashland neighborhood, this expanded & updated split-level home emanates coziness. Located just minutes away from major routes & the M.B.T.A. Station, it epitomizes convenience. Step into the foyer, where a distinctive ambiance immediately captivates. The open living & dining rooms seamlessly merge, showcasing cathedral ceilings, hardwood flooring, & a sliding glass door leading to a deck. The kitchen is a haven for culinary enthusiasts, with generous workspace, granite countertops, custom cabinets, modern appliances, & tile flooring. Find solace in the primary bedroom, complete with an en-suite bath, while three additional well-sized bedrooms offer comfort for all. Beat the summer heat with the home's air conditioning system. The lower level unveils a spacious den, fireplace, a half bath, laundry facilities, & access to the 2-car garage. Embrace the opportunity to transform this remarkable house into your dream home. Act now & seize this incredible opportunity!
Zillow last checked: 8 hours ago
Listing updated: June 23, 2024 at 08:32am
Listed by:
Rob Daly 508-371-4334,
Realty Executives Boston West 508-879-0660
Bought with:
Michele Friedler Team
Hammond Residential Real Estate
Source: MLS PIN,MLS#: 73235209
Facts & features
Interior
Bedrooms & bathrooms
- Bedrooms: 4
- Bathrooms: 3
- Full bathrooms: 2
- 1/2 bathrooms: 1
Primary bedroom
- Features: Bathroom - Full, Closet, Flooring - Hardwood
- Level: First
- Area: 181.56
- Dimensions: 14.33 x 12.67
Bedroom 2
- Features: Closet, Flooring - Hardwood
- Level: First
- Area: 128.08
- Dimensions: 13.25 x 9.67
Bedroom 3
- Features: Closet, Flooring - Hardwood
- Level: First
- Area: 113.53
- Dimensions: 11.17 x 10.17
Bedroom 4
- Features: Ceiling Fan(s), Closet, Flooring - Hardwood
- Level: First
- Area: 164.25
- Dimensions: 13.5 x 12.17
Primary bathroom
- Features: Yes
Bathroom 1
- Features: Bathroom - Full, Bathroom - With Tub & Shower, Flooring - Stone/Ceramic Tile, Countertops - Stone/Granite/Solid
- Level: First
Bathroom 2
- Features: Bathroom - Full, Bathroom - With Tub & Shower, Flooring - Stone/Ceramic Tile, Countertops - Stone/Granite/Solid
- Level: First
Bathroom 3
- Features: Bathroom - Half, Flooring - Stone/Ceramic Tile, Countertops - Stone/Granite/Solid
- Level: Basement
Dining room
- Features: Cathedral Ceiling(s), Flooring - Hardwood
- Level: First
- Area: 131.77
- Dimensions: 13.75 x 9.58
Family room
- Features: Ceiling Fan(s), Flooring - Hardwood, Deck - Exterior, Exterior Access, Slider
- Level: First
- Area: 196.69
- Dimensions: 16.17 x 12.17
Kitchen
- Features: Cathedral Ceiling(s), Flooring - Stone/Ceramic Tile, Countertops - Stone/Granite/Solid, Breakfast Bar / Nook, Cabinets - Upgraded
- Level: First
Living room
- Features: Cathedral Ceiling(s), Flooring - Hardwood, Deck - Exterior, Exterior Access, Slider
- Level: First
- Area: 260.56
- Dimensions: 23.33 x 11.17
Heating
- Forced Air, Natural Gas, Fireplace(s)
Cooling
- Central Air
Appliances
- Laundry: In Basement, Electric Dryer Hookup, Washer Hookup
Features
- Recessed Lighting, Den, Internet Available - Unknown
- Flooring: Tile, Carpet, Hardwood, Flooring - Wall to Wall Carpet
- Windows: Insulated Windows
- Basement: Full,Partially Finished,Garage Access
- Number of fireplaces: 2
- Fireplace features: Living Room
Interior area
- Total structure area: 2,090
- Total interior livable area: 2,090 sqft
Property
Parking
- Total spaces: 6
- Parking features: Under, Garage Door Opener, Workshop in Garage, Paved Drive, Off Street
- Attached garage spaces: 2
- Uncovered spaces: 4
Accessibility
- Accessibility features: No
Features
- Patio & porch: Deck
- Exterior features: Deck
Lot
- Size: 0.37 Acres
- Features: Wooded
Details
- Parcel number: M:025.0 B:0113 L:0000.0,3295656
- Zoning: R1
Construction
Type & style
- Home type: SingleFamily
- Architectural style: Raised Ranch
- Property subtype: Single Family Residence
Materials
- Frame
- Foundation: Concrete Perimeter
- Roof: Shingle
Condition
- Year built: 1977
Utilities & green energy
- Electric: Circuit Breakers, 100 Amp Service
- Sewer: Public Sewer
- Water: Public
- Utilities for property: for Gas Range, for Electric Dryer, Washer Hookup
Community & neighborhood
Community
- Community features: Public Transportation, Shopping, Highway Access, Public School, T-Station
Location
- Region: Ashland
- Subdivision: Great Bend Farm
HOA & financial
HOA
- Has HOA: Yes
Other
Other facts
- Listing terms: Contract
Price history
| Date | Event | Price |
|---|---|---|
| 6/17/2024 | Sold | $810,000+10.2%$388/sqft |
Source: MLS PIN #73235209 Report a problem | ||
| 5/8/2024 | Listed for sale | $735,000$352/sqft |
Source: MLS PIN #73235209 Report a problem | ||
Public tax history
| Year | Property taxes | Tax assessment |
|---|---|---|
| 2025 | $8,354 +1.8% | $654,200 +5.6% |
| 2024 | $8,205 +8.5% | $619,700 +12.9% |
| 2023 | $7,560 -1.4% | $549,000 +13.7% |
Find assessor info on the county website
Neighborhood: 01721
Nearby schools
GreatSchools rating
- NAHenry E Warren Elementary SchoolGrades: K-2Distance: 0.2 mi
- 8/10Ashland Middle SchoolGrades: 6-8Distance: 1.7 mi
- 8/10Ashland High SchoolGrades: 9-12Distance: 1.2 mi
Schools provided by the listing agent
- Elementary: Pittaway/Warren
- Middle: Mindess/Ashland
- High: Ashland
Source: MLS PIN. This data may not be complete. We recommend contacting the local school district to confirm school assignments for this home.
Get a cash offer in 3 minutes
Find out how much your home could sell for in as little as 3 minutes with a no-obligation cash offer.
Estimated market value
$826,000
Get a cash offer in 3 minutes
Find out how much your home could sell for in as little as 3 minutes with a no-obligation cash offer.
Estimated market value
$826,000
