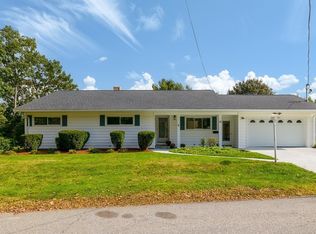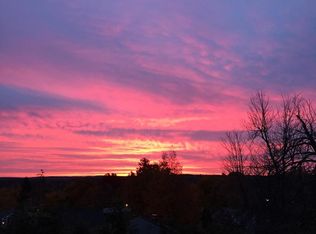If you like charm & character, this is the house for you! This wonderful 3BR ranch is in a nghbrhood setting in desirable W Boylston. As soon as you enter, you'll appreciate the natural sunlight & openness of the main living areas, yet w good separation from the BRs. The main level also features a home office w new flooring & paint off the mudroom which leads to the garage. The retro/vintage kitchen is absolutely darling & not to be missed! The LL includes a large Owens Corning finished FR perfect for movie or game night, a 1/2 bathrm AND large workshop! One of the great features of this house is the abundance of storage from closets everywhere to built in china cabinets to lots of shelving in the LL.The tree lined back yard is private w a brick patio & garden beds. Recent updates include: high end Buderus boiler & water heater, vinyl windows in the house, interior paint, hardwood flooring in LR, DR and halls & more! This is a prime location near restaurants, highways and shopping!
This property is off market, which means it's not currently listed for sale or rent on Zillow. This may be different from what's available on other websites or public sources.

