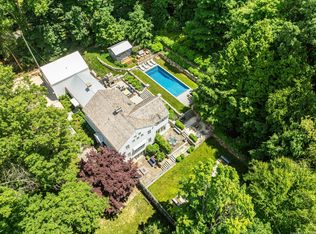Located near the end of one of the most highly-prized in-town cul-de-sac neighborhoods, this new home with gunite pool/spa on over an acre of prime property is located within walking distance of downtown's many shops, restaurants, fitness studios and Winslow Park. This Energy-Star certified residence has a geothermal heating and cooling system, making it an extremely energy-efficient, high-performance home with very low costs to operate. The beautifully-appointed interior is filled with sunlight streaming-in through oversized windows, and the layout is ideal for the modern lifestyle. The delightful kitchen with Wolf and Sub Zero appliances has a generous walk-in pantry and opens to the family room with raised-hearth stone fireplace... and the added feature of a fantastic play/bonus room right off the heart of the home. The flexible layout extends to the private quarters as well, with 7 spacious bedrooms including the master suite w/ fpl, dual walk-in clsts and lux bath. The finished 3rd flr has a rec rm plus au-pair/guest qtrs w/ full bth. The finished walk-out LL has a large gym and extra BR/bth suite. Outside, enjoy summer days on the entertaining-size deck or covered porch w/ outdoor fireplace all leading to the heated gunite pool with auto cover and waterfall spa. Automatic generator. You will not want to miss this fully-featured, perfectly located home.
This property is off market, which means it's not currently listed for sale or rent on Zillow. This may be different from what's available on other websites or public sources.
