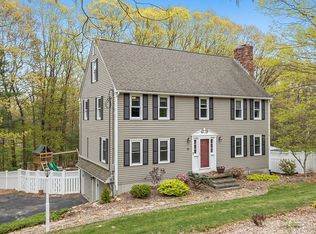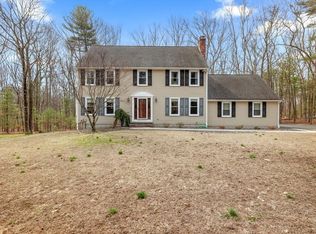Welcome home! This one will surely check all the boxes. When you enter the governor's style driveway you will be greeted by beautiful mature plantings that have been professionally maintained. Or pull into your two car garage to escape the elements. Once inside, you will be amazed at the amount of space this well thought out floor plan provides. Plenty of granite counter space in the well-equipped kitchen. A formal living room with a gas fireplace and a gigantic picture window provide a spectacular view of your almost two acres of land. There is a formal dining room for gatherings of any sort and a proper home office space off the second living room. First floor laundry and a half bath round out this level. On the second floor you will find a master bedroom, complete with private bath and a walk-in closet. Three more generous bedrooms and a full bath complete this level. A whole house water filtration system and a automatic backup generator are also included. *Please use ShowingTime*
This property is off market, which means it's not currently listed for sale or rent on Zillow. This may be different from what's available on other websites or public sources.

