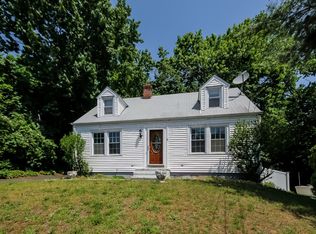Delightful, sunny cape is ready for move in! This charmer boasts hardwood floors, thermal windows, a newer roof, oil tank and shed. Added insulation boosts the energy efficiency and comfort of the house. It also features a roomy eat-in-kitchen, a remodeled bathroom and an additional 330 sf of finished space in the lower level. Conveniently located to shopping and highways, this home is a gem!
This property is off market, which means it's not currently listed for sale or rent on Zillow. This may be different from what's available on other websites or public sources.
