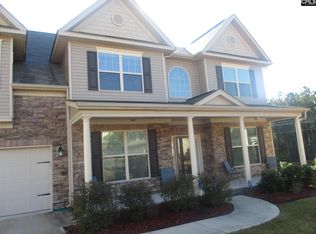Immaculate and well-maintained beautiful home in Kelsney Ridge subdivision. This home looks as great on the inside as it does on the outside. This home has neutral interior colors and is light and bright with its many windows. With an open floor plan on the main level to include a spacious kitchen with a nice island and a butlers pantry, this home is perfect for entertaining! Hardwood floors throughout the main level. This home also boasts spacious bedrooms, lots of closet space throughout the home, and a huge loft on the second level. The master bedroom is extremely spacious with a double-door entrance! This home has a welcoming floor plan and is convenient to Columbia, Fort Jackson, and local shopping/restaurants. There is also a two car garage with abundant space and overhead storage racks. Nice level lot and storage shed. With plenty of room for the entire family, come make this your home today!
This property is off market, which means it's not currently listed for sale or rent on Zillow. This may be different from what's available on other websites or public sources.
