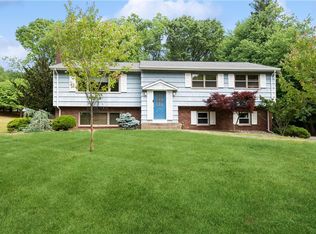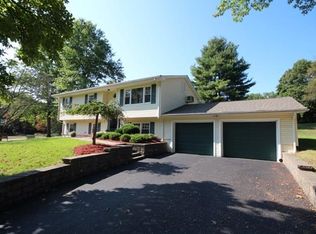Sold for $1,000,000 on 09/12/24
$1,000,000
17 Dale Road, Airmont, NY 10952
4beds
3,200sqft
Single Family Residence, Residential
Built in 1965
0.84 Acres Lot
$1,134,500 Zestimate®
$313/sqft
$5,793 Estimated rent
Home value
$1,134,500
$1.02M - $1.27M
$5,793/mo
Zestimate® history
Loading...
Owner options
Explore your selling options
What's special
This pristine Raised Ranch home sits in the middle of a level park-like property. The main floor boasts nice size open concept living room, dining room and kitchen, with sliding glass doors to a beautiful large deck with access to the backyard and swimming pool. This floor offers 3 bathrooms and 4 bedrooms, office and laundry room. The lower level offers a large living room, a family room, and 2 car garage. Back door to the patio. Disclaimer: some photos are photoshopped. A portion of the lower floor needs some work. Additional Information: Amenities:Storage,ParkingFeatures:2 Car Attached,
Zillow last checked: 8 hours ago
Listing updated: November 16, 2024 at 07:19am
Listed by:
Saleem Naber 914-413-7631,
ERA Insite Realty Services 914-337-0900
Bought with:
Shmuel Bernfeld, 40BE1126887
Mark One Real Estate
Source: OneKey® MLS,MLS#: H6248999
Facts & features
Interior
Bedrooms & bathrooms
- Bedrooms: 4
- Bathrooms: 3
- Full bathrooms: 3
Heating
- Forced Air
Cooling
- Central Air
Appliances
- Included: Cooktop, Freezer, Refrigerator, Gas Water Heater
- Laundry: Inside
Features
- Primary Bathroom, Open Kitchen, Walk Through Kitchen
- Basement: Walk-Out Access
- Attic: Partial
Interior area
- Total structure area: 3,200
- Total interior livable area: 3,200 sqft
Property
Parking
- Total spaces: 2
- Parking features: Attached, Driveway, Storage
- Has uncovered spaces: Yes
Features
- Patio & porch: Deck, Patio
- Pool features: Above Ground
Lot
- Size: 0.84 Acres
- Features: Near School
Details
- Additional structures: Workshop
- Parcel number: 39262106101200020760000000
Construction
Type & style
- Home type: SingleFamily
- Architectural style: Ranch
- Property subtype: Single Family Residence, Residential
Materials
- Stone
Condition
- Year built: 1965
Utilities & green energy
- Sewer: Public Sewer
- Water: Public
- Utilities for property: Trash Collection Public
Community & neighborhood
Security
- Security features: Security System
Location
- Region: Airmont
Other
Other facts
- Listing agreement: Exclusive Agency
Price history
| Date | Event | Price |
|---|---|---|
| 5/22/2025 | Listing removed | $1,249,000$390/sqft |
Source: | ||
| 3/19/2025 | Listed for sale | $1,249,000+24.9%$390/sqft |
Source: | ||
| 9/12/2024 | Sold | $1,000,000-14.9%$313/sqft |
Source: | ||
| 1/8/2024 | Pending sale | $1,175,000$367/sqft |
Source: | ||
| 12/11/2023 | Listed for sale | $1,175,000$367/sqft |
Source: | ||
Public tax history
| Year | Property taxes | Tax assessment |
|---|---|---|
| 2024 | -- | $54,800 |
| 2023 | -- | $54,800 |
| 2022 | -- | $54,800 |
Find assessor info on the county website
Neighborhood: 10952
Nearby schools
GreatSchools rating
- 5/10Cherry Lane Elementary SchoolGrades: PK-5Distance: 0.9 mi
- 4/10Suffern Middle SchoolGrades: 6-8Distance: 2.4 mi
- 8/10Suffern Senior High SchoolGrades: 9-12Distance: 3 mi
Schools provided by the listing agent
- Elementary: Cherry Lane Elementary School
- Middle: Suffern Middle School
- High: Suffern Senior High School
Source: OneKey® MLS. This data may not be complete. We recommend contacting the local school district to confirm school assignments for this home.
Get a cash offer in 3 minutes
Find out how much your home could sell for in as little as 3 minutes with a no-obligation cash offer.
Estimated market value
$1,134,500
Get a cash offer in 3 minutes
Find out how much your home could sell for in as little as 3 minutes with a no-obligation cash offer.
Estimated market value
$1,134,500

