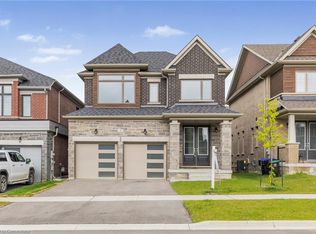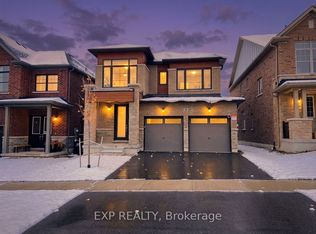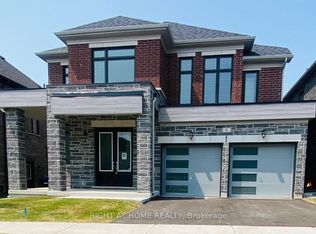Sold for $749,900 on 01/16/25
C$749,900
17 Daffodil Rd, Springwater, ON L9X 2C5
3beds
0baths
1,658sqft
Single Family Residence, Residential
Built in ----
2,493.75 Square Feet Lot
$-- Zestimate®
C$452/sqft
C$2,514 Estimated rent
Home value
Not available
Estimated sales range
Not available
$2,514/mo
Loading...
Owner options
Explore your selling options
What's special
Brand New Home From Sundance In Aster Model. Fantastic Family Home With Room For Everyone! Walk Into Your Luxurious Home That Features Formal Room That Can Be Used As Dining Room Or Extra Living Space. Great Room Features Large Open Windows and Gas Fireplace. Well Sized Kitchen With Plenty of Storage and Room To Sit At The Counter For Breakfast or Homework Time. Tiled Breakfast Room With Patio Doors Lets Lots Of Natural Light, A Perfect Place For Morning Coffee or Dinner With The Family. Upstairs Features 2 Well Sized Bedrooms And a Flex Space To Do With As You Please! Master Bedroom Showcases Gorgeous Ensuite With Stand Alone Tube, Glass Tiled Shower and Double Sink. Unfinished Basement Space With Laundry and Bathroom Rough In As Well. A True Family Home In The Heart Of Midhurst Valley, Where Your Family Thrives On a 4 Season Lifestyle.
Zillow last checked: 8 hours ago
Listing updated: August 21, 2025 at 09:12am
Listed by:
Jessica Pimentel, Salesperson,
Right at Home Realty,
Curtis Pimentel, Salesperson,
Right at Home Realty
Source: ITSO,MLS®#: 40653637Originating MLS®#: Cornerstone Association of REALTORS®
Facts & features
Interior
Bedrooms & bathrooms
- Bedrooms: 3
- Bathrooms: 0
Other
- Features: Double Vanity, Ensuite, Walk-in Closet
- Level: Second
Bedroom
- Level: Second
Bedroom
- Level: Second
Breakfast room
- Level: Main
Dining room
- Level: Main
Great room
- Level: Main
Kitchen
- Features: Sliding Doors, Tile Floors
- Level: Main
Sitting room
- Description: This is a designed flex space. Can be used for anything - sitting room, library, play area, etc.
- Level: Second
Heating
- Forced Air, Natural Gas
Cooling
- Central Air
Appliances
- Included: Water Heater, Range Hood
- Laundry: In Basement
Features
- Water Meter
- Basement: Full,Unfinished
- Has fireplace: No
Interior area
- Total structure area: 1,658
- Total interior livable area: 1,658 sqft
- Finished area above ground: 1,658
Property
Parking
- Total spaces: 3
- Parking features: Attached Garage, Asphalt, Private Drive Single Wide
- Attached garage spaces: 1
- Uncovered spaces: 2
Features
- Frontage type: North
- Frontage length: 24.93
Lot
- Size: 2,493 sqft
- Dimensions: 100.03 x 24.93
- Features: Urban, Campground, Cul-De-Sac, Near Golf Course, Greenbelt, Highway Access, Major Highway, Open Spaces, Park, Playground Nearby, Quiet Area, Ravine, Rec./Community Centre, School Bus Route, Shopping Nearby, Skiing
Details
- Parcel number: 583570768
- Zoning: UR2H
Construction
Type & style
- Home type: SingleFamily
- Architectural style: Two Story
- Property subtype: Single Family Residence, Residential
- Attached to another structure: Yes
Materials
- Brick, Brick Veneer
- Foundation: Concrete Perimeter
- Roof: Asphalt Shing
Condition
- New Construction
- New construction: No
Utilities & green energy
- Sewer: Sewer (Municipal)
- Water: Municipal
Community & neighborhood
Security
- Security features: Carbon Monoxide Detector, Smoke Detector
Location
- Region: Springwater
Price history
| Date | Event | Price |
|---|---|---|
| 1/16/2025 | Sold | C$749,900C$452/sqft |
Source: ITSO #40653637 Report a problem | ||
Public tax history
Tax history is unavailable.
Neighborhood: Midhurst
Nearby schools
GreatSchools rating
No schools nearby
We couldn't find any schools near this home.
Schools provided by the listing agent
- Elementary: Forest Hill, Minesing Central
Source: ITSO. This data may not be complete. We recommend contacting the local school district to confirm school assignments for this home.


