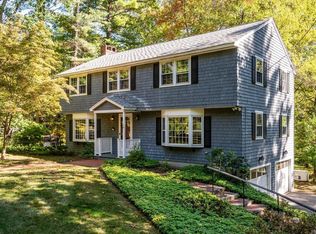This stunning home was completely renovated in 2015 - New kitchen, new baths, new roof, new energy star Harvey windows, new boiler, new oak hardwood floors... list goes on... Open concept kitchen, dining and living room with oak hardwood floors in a dark walnut stain. Dream kitchen with solid maple shaker style white kitchen cabinets, beautiful lighting, granite counters, glass subway tile back splash and stainless steel appliances. Family room with fireplace leads to three season porch and large deck. Second floor features a spacious master suite with oak hardwood floors, walk in closet, luxurious master bath with separate marble vanity sinks and custom walk in shower with dual shower heads. Three additional bedrooms and guest bath provide ample space. Convenient second floor laundry. Situated between downtown Durham and Newmarket and nearby Longmarsh Preserve conservation land. Licensed inspection of house, well and septic just 3 short years ago.
This property is off market, which means it's not currently listed for sale or rent on Zillow. This may be different from what's available on other websites or public sources.
