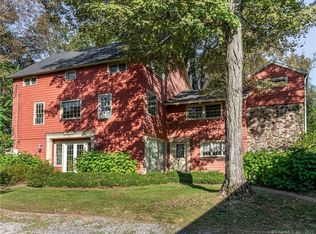Sold for $775,000
Street View
$775,000
17 Curtiss Rd, Woodbury, CT 06798
3beds
2,103sqft
SingleFamily
Built in 1900
1.8 Acres Lot
$803,100 Zestimate®
$369/sqft
$4,094 Estimated rent
Home value
$803,100
Estimated sales range
Not available
$4,094/mo
Zestimate® history
Loading...
Owner options
Explore your selling options
What's special
Oh the Charm! Mint 1900's Cape style home with many built ins and rare first floor master suite. Located just minutes from restaurants and shopping, this unique home has beautiful gardens and plantings, sprinkler system, wood shingle roof, 12 over 12 true divided light windows, copper gutters, attached garage through breezeway and two barns for storage. A warm and bright interior provides wide board flooring throughout the first floor, living room with stone fireplace and built in bookshelves, breakfast area overlooking gardens and first floor den off the master bedroom. Recent renovation of the second floor offers wood flooring, two bedrooms with walk in closet/dressing rooms and shared custom bath.
Facts & features
Interior
Bedrooms & bathrooms
- Bedrooms: 3
- Bathrooms: 3
- Full bathrooms: 3
Heating
- Other, Oil
Features
- Security System
- Basement: Unfinished
- Has fireplace: Yes
Interior area
- Total interior livable area: 2,103 sqft
Property
Parking
- Parking features: Garage - Detached
Features
- Exterior features: Wood
Lot
- Size: 1.80 Acres
Details
- Parcel number: WOODM084B029
Construction
Type & style
- Home type: SingleFamily
- Architectural style: Colonial
Materials
- Frame
- Roof: Shake / Shingle
Condition
- Year built: 1900
Utilities & green energy
- Water: Private Well, Public Water In Street
Community & neighborhood
Location
- Region: Woodbury
Other
Other facts
- Appliances Included: Dishwasher, Refrigerator, Gas Range
- Cooling System: Ceiling Fans
- Direct Waterfront YN: 0
- Fuel Tank Location: In Basement
- Heat Type: Radiator
- Exterior Features: Barn, Breezeway, Garden Area, Storage Building, Stone Wall, Gutters, Underground Sprinkler, Patio, Porch
- Interior Features: Security System
- Room Count: 8
- Exterior Siding: Clapboard
- Fireplaces Total: 1
- Home Warranty Offered YN: 0
- Heat Fuel Type: Oil
- Hot Water Description: Domestic
- Nearby Amenities: Library, Private School(s), Playground/Tot Lot, Tennis Courts, Golf Course
- Lot Description: Level Lot, Lightly Wooded, Open Lot, Fence - Rail
- Attic YN: 0
- Property Type: Single Family For Sale
- Driveway Type: Asphalt
- Sewage System: Septic
- Sq Ft Source: Public Records
- Swimming Pool YN: 0
- Water Source: Private Well, Public Water In Street
- Flood Zone YN: 0
- Style: Cape Cod
- Association Amenities: Playground/Tot Lot, Tennis Courts, Putting Green
- Assessed Value: 236400
- Property Tax: 6215
- Basement Description: Full
Price history
| Date | Event | Price |
|---|---|---|
| 4/16/2025 | Sold | $775,000$369/sqft |
Source: Public Record Report a problem | ||
| 3/25/2024 | Listing removed | -- |
Source: Zillow Rentals Report a problem | ||
| 3/7/2024 | Listed for rent | $4,500$2/sqft |
Source: Zillow Rentals Report a problem | ||
| 8/26/2022 | Sold | $775,000-6.1%$369/sqft |
Source: | ||
| 8/23/2022 | Contingent | $825,000$392/sqft |
Source: | ||
Public tax history
| Year | Property taxes | Tax assessment |
|---|---|---|
| 2025 | $10,873 +1.9% | $460,320 |
| 2024 | $10,666 +35% | $460,320 +69.3% |
| 2023 | $7,901 +14.1% | $271,870 +14.5% |
Find assessor info on the county website
Neighborhood: 06798
Nearby schools
GreatSchools rating
- 5/10Mitchell Elementary SchoolGrades: PK-5Distance: 2.4 mi
- 6/10Woodbury Middle SchoolGrades: 6-8Distance: 2.6 mi
- 9/10Nonnewaug High SchoolGrades: 9-12Distance: 3.1 mi
Schools provided by the listing agent
- Elementary: PBOE
- High: Nonnewaug
Source: The MLS. This data may not be complete. We recommend contacting the local school district to confirm school assignments for this home.
Get pre-qualified for a loan
At Zillow Home Loans, we can pre-qualify you in as little as 5 minutes with no impact to your credit score.An equal housing lender. NMLS #10287.
Sell for more on Zillow
Get a Zillow Showcase℠ listing at no additional cost and you could sell for .
$803,100
2% more+$16,062
With Zillow Showcase(estimated)$819,162
