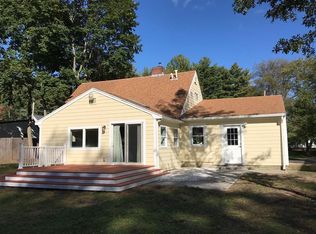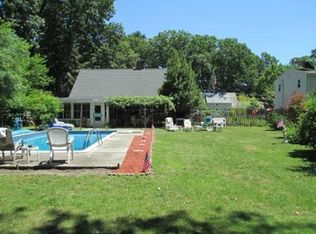***Home Sweet Home*** Welcome to Natick and 17 Curtis Rd. Located in a highly desirable West Natick neighborhood, this meticulous home is ready for its next owner!! Featuring a flexible layout this home has everything you are looking for including an open gourmet kitchen with granite counters/island that flows nicely into the cozy living room with a gas fireplace, as well as a private office/bonus room with newly installed French Doors for ultimate privacy. The second floor features 4 large bedrooms, including the Master bedroom with a walk-in closet as well as the laundry room. The newly finished basement adds an additional level of living featuring a full bathroom, a second living room, a bonus room/5th bedroom and plenty of storage. Other features include the oversized 2 car garage, Elfa shelving throughout, and a private fenced yard with a great deck and patio. All this and it's set in the perfect location, minutes to the West Natick Train and highways. Don't miss this one!!
This property is off market, which means it's not currently listed for sale or rent on Zillow. This may be different from what's available on other websites or public sources.

