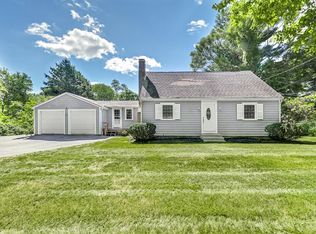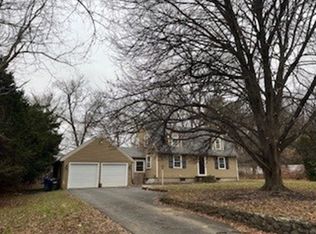~~WELCOME TO 17 CURTIS RD HOPKINTON!~~This is a very special home that has been well cared for and is now ready for you to call it your new place! Impressive large corner lot with wonderful mature trees, a flagstone walkway and a nice patio! As you begin your tour, you will be impressed with the large living room adorned with a warm fireplace and hardwood flooring throughout the home! Quaint dining room beautifully painted with plenty of built ins! Two large bedrooms and a tastefully decorated full bath! As you walk to the back of the home, you enter a sun filled room with a beautiful view of the backyard! Former 1 car garage has been recently used as a workspace/storage area and is powered with electricity. Fantastic price for Hopkinton! 1 YEAR HOME WARRANTY INCLUDED! Call and make your appointment today!
This property is off market, which means it's not currently listed for sale or rent on Zillow. This may be different from what's available on other websites or public sources.

