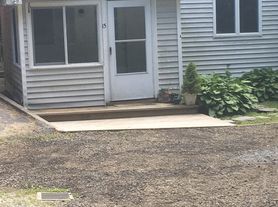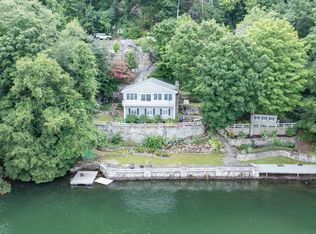Welcome to 17 Curtis Drive, a serene and private retreat tucked away on a quiet cul-de-sac in the picturesque Town of Sherman, CT. This charming 3-bedroom, 3-bath home effortlessly combines rustic character with modern comfort, all set on a beautifully wooded 2.03-acre lot just minutes from Candlewood Lake and the New York border. Inside, the main level boasts soaring Cathedral Ceilings and an abundance of natural light streaming through Skylights and large Windows. The Family Room with cozy Fireplace and Full Bath is currently being used as a Main Level Bedroom. The open-concept Living Room and Dining area flows seamlessly into a spacious Kitchen featuring a center Island and French Doors that open to an expansive Deck, ideal for entertaining or relaxing in a peaceful natural setting. The 2nd level with a Juliet Balcony, holds the Primary Suite with vaulted ceilings and on-suite Bath along with two additional bedrooms a full Bathroom, Laundry room and access to a Loft. Additional highlights include hardwood flooring throughout and a full basement, perfect for storage. The two-car garage and generous driveway provide ample parking, all nestled at the end of a cul-de-sac in a tranquil, tree-lined neighborhood. Just 90 minutes from NYC. House can be Rented with or without Furnishings and for added space, with apartment above the Garage. 2025-11-15
House for rent
$4,000/mo
Fees may apply
17 Curtis Dr, Sherman, CT 06784
4beds
4,599sqft
Price may not include required fees and charges.
Singlefamily
Available now
Central air
In unit laundry
2 Attached garage spaces parking
Fireplace
What's special
Expansive deckTwo-car garageSoaring cathedral ceilingsJuliet balconyAbundance of natural lightLarge windowsQuiet cul-de-sac
- 27 days |
- -- |
- -- |
Travel times
Looking to buy when your lease ends?
Consider a first-time homebuyer savings account designed to grow your down payment with up to a 6% match & a competitive APY.
Facts & features
Interior
Bedrooms & bathrooms
- Bedrooms: 4
- Bathrooms: 4
- Full bathrooms: 3
- 1/2 bathrooms: 1
Heating
- Fireplace
Cooling
- Central Air
Appliances
- Included: Dishwasher, Dryer, Range Oven, Refrigerator, Washer
- Laundry: In Unit
Features
- Has basement: Yes
- Has fireplace: Yes
Interior area
- Total interior livable area: 4,599 sqft
Property
Parking
- Total spaces: 2
- Parking features: Attached, Carport, Other
- Has attached garage: Yes
- Has carport: Yes
- Details: Contact manager
Features
- Exterior features: Architecture Style: Colonial
Details
- Parcel number: SHMNM26B92
Construction
Type & style
- Home type: SingleFamily
- Architectural style: Colonial
- Property subtype: SingleFamily
Condition
- Year built: 1987
Community & HOA
Location
- Region: Sherman
Financial & listing details
- Lease term: Contact For Details
Price history
| Date | Event | Price |
|---|---|---|
| 11/7/2025 | Price change | $4,000+100%$1/sqft |
Source: Zillow Rentals | ||
| 10/21/2025 | Listed for rent | $2,000 |
Source: Zillow Rentals | ||
| 5/23/2025 | Sold | $695,000-3.2%$151/sqft |
Source: | ||
| 4/15/2025 | Pending sale | $718,000$156/sqft |
Source: | ||
| 4/12/2025 | Price change | $718,000-2.8%$156/sqft |
Source: | ||

