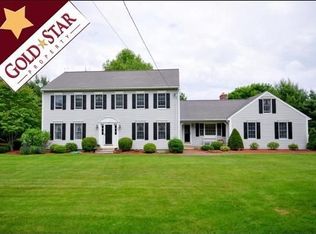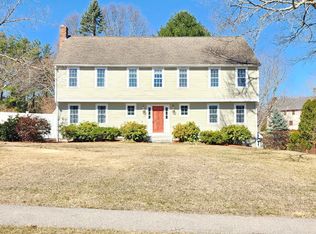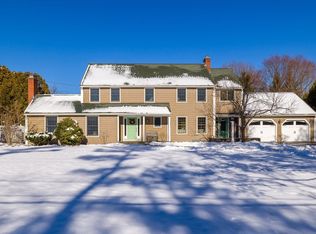Your search for an updated home with quality craftsmanship & design ends at this home. A warm inviting foyer invites you into a formal front to back living room w/hardwood floors. The formal dining room features hardwood floors & built-in wine rack. The gourmet style kitchen boasts custom cabinets, island w/cooktop, granite countertops, ss appliances & dining area w/cathedral ceiling. A large family room w/fireplace, skylights & a wall of windows allow great natural light & access to deck area is the perfect place for casual entertaining. Upstairs, the master suite offers a walk-in closet, hardwood floors & master bath w/jacuzzi tub & custom built cabinets. Four additional bedrooms w/hardwood floors, closets & two full bathrooms provide the space & convenience your family & guests will need.The lower level features a recreation room, exercise room & storage area. Step outside & enjoy your private oasis from the spacious deck or sprawling level yard. This elegant home truly has it all!
This property is off market, which means it's not currently listed for sale or rent on Zillow. This may be different from what's available on other websites or public sources.


