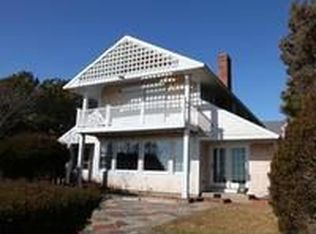Sold for $3,500,000
$3,500,000
17 Cross Street, Mashpee, MA 02649
3beds
4,300sqft
Single Family Residence
Built in 2005
9,147.6 Square Feet Lot
$3,665,600 Zestimate®
$814/sqft
$4,563 Estimated rent
Home value
$3,665,600
$3.30M - $4.07M
$4,563/mo
Zestimate® history
Loading...
Owner options
Explore your selling options
What's special
This spectacular custom designed seaside home offers ocean views of Nantucket Sound, steps away from a private deeded beach. This home features beautiful Brazilian cherry-stained floors, top of the line stainless steel appliances, and custom built-ins. This home offers three levels of luxury living, plus a bonus lower-level family room with custom bar, spacious spa bath with outside access and storage. The first floor offers a grand living room w/ fireplace, open to a large dining room & chef's gourmet kitchen w/ a large center island. A guest bedroom w/ shared full bath, den, laundry room, and access to a blue stone exterior patio. The second floor features a primary suite with a 2nd fireplace, walk-in closet, access to a balcony & dramatic marble bath with a double sink vanity, steam shower, spacious guest suite, full guest bath & bonus room. Third level offers an incredible spacious great room with French doors to a balcony w/ views of Nantucket Sound. This home is walking distance to the Poppy Marketplace, Popponesset Inn, New Seabury Country Club & all amenities. See list of Features & Highlights. Furniture negotiable
Zillow last checked: 8 hours ago
Listing updated: September 06, 2024 at 11:08am
Listed by:
Kathleen J Griffin-Mayo 508-648-2256,
New Seabury Sotheby's International Realty
Bought with:
Priscilla A Stolba, 122731
Priscilla Stolba R E
Source: CCIMLS,MLS#: 22403322
Facts & features
Interior
Bedrooms & bathrooms
- Bedrooms: 3
- Bathrooms: 5
- Full bathrooms: 5
- Main level bathrooms: 1
Primary bedroom
- Description: Fireplace(s): Wood Burning,Flooring: Wood,Door(s): Other
- Features: Balcony, Walk-In Closet(s), View, Recessed Lighting, HU Cable TV, Ceiling Fan(s), Built-in Features
- Level: Second
Bedroom 2
- Description: Flooring: Wood
- Features: Bedroom 2, Shared Full Bath, Ceiling Fan(s), Closet, HU Cable TV, Recessed Lighting
- Level: First
Bedroom 3
- Description: Flooring: Wood
- Features: Bedroom 3, Built-in Features, Ceiling Fan(s), Closet, HU Cable TV, Private Full Bath
Bedroom 4
- Description: Flooring: Wood
- Features: Closet
- Level: Second
Primary bathroom
- Features: Private Full Bath
Dining room
- Description: Flooring: Wood
- Features: View, Dining Room
- Level: First
Kitchen
- Description: Countertop(s): Granite,Flooring: Wood,Stove(s): Gas
- Features: Kitchen, Upgraded Cabinets, Breakfast Bar, HU Cable TV, Kitchen Island, Recessed Lighting
- Level: First
Living room
- Description: Fireplace(s): Wood Burning,Flooring: Wood,Door(s): French
- Features: HU Cable TV, Living Room, View, Built-in Features
- Level: First
Heating
- Forced Air
Cooling
- Central Air
Appliances
- Included: Washer, Wall/Oven Cook Top, Refrigerator, Microwave, Dishwasher, Cooktop, Gas Water Heater
- Laundry: Laundry Room, Built-Ins, First Floor
Features
- Wet Bar, Recessed Lighting, Linen Closet, HU Cable TV
- Flooring: Hardwood, Tile, Other
- Doors: Other, French Doors
- Basement: Partial,Interior Entry
- Number of fireplaces: 2
- Fireplace features: Wood Burning
Interior area
- Total structure area: 4,300
- Total interior livable area: 4,300 sqft
Property
Parking
- Total spaces: 7
- Parking features: Guest
- Has uncovered spaces: Yes
Features
- Stories: 3
- Entry location: First Floor
- Exterior features: Private Yard
- Has spa: Yes
- Spa features: Bath, Private
- Fencing: Fenced
- Has view: Yes
- Has water view: Yes
- Water view: Ocean
Lot
- Size: 9,147 sqft
- Features: Bike Path, School, Medical Facility, House of Worship, Near Golf Course, Shopping, Marina, Conservation Area, Additional Land Available, Level, Cleared, South of Route 28
Details
- Parcel number: 128210
- Zoning: R3
- Special conditions: Standard,None
Construction
Type & style
- Home type: SingleFamily
- Property subtype: Single Family Residence
Materials
- Shingle Siding
- Foundation: Poured
- Roof: Asphalt, Pitched
Condition
- Approximate
- New construction: No
- Year built: 2005
Utilities & green energy
- Sewer: Septic Tank
Community & neighborhood
Community
- Community features: Road Maintenance, Deeded Beach Rights, Common Area
Location
- Region: Mashpee
- Subdivision: Rock Landing
HOA & financial
HOA
- Has HOA: Yes
- HOA fee: $350 annually
- Amenities included: Beach Access, Road Maintenance, Common Area
Other
Other facts
- Listing terms: Conventional
- Road surface type: Paved
Price history
| Date | Event | Price |
|---|---|---|
| 9/6/2024 | Sold | $3,500,000-4.1%$814/sqft |
Source: | ||
| 7/25/2024 | Contingent | $3,650,000$849/sqft |
Source: MLS PIN #73264286 Report a problem | ||
| 7/25/2024 | Pending sale | $3,650,000$849/sqft |
Source: | ||
| 7/13/2024 | Listed for sale | $3,650,000+7.4%$849/sqft |
Source: | ||
| 6/15/2023 | Sold | $3,400,000+0.1%$791/sqft |
Source: MLS PIN #73104632 Report a problem | ||
Public tax history
| Year | Property taxes | Tax assessment |
|---|---|---|
| 2025 | $20,966 +19.1% | $3,167,100 +15.7% |
| 2024 | $17,600 +34.1% | $2,737,100 +46.2% |
| 2023 | $13,120 -1.3% | $1,871,600 +15.1% |
Find assessor info on the county website
Neighborhood: 02649
Nearby schools
GreatSchools rating
- NAKenneth Coombs SchoolGrades: PK-2Distance: 4 mi
- 5/10Mashpee High SchoolGrades: 7-12Distance: 4 mi
Schools provided by the listing agent
- District: Mashpee
Source: CCIMLS. This data may not be complete. We recommend contacting the local school district to confirm school assignments for this home.
Get a cash offer in 3 minutes
Find out how much your home could sell for in as little as 3 minutes with a no-obligation cash offer.
Estimated market value
$3,665,600
