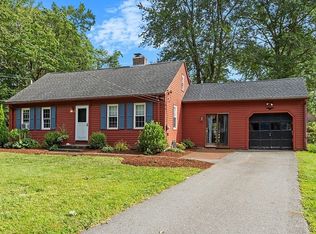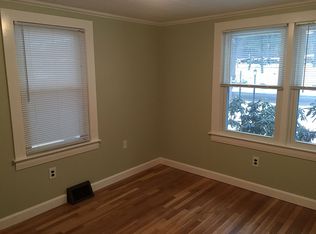The one you have been waiting for! Fresh, sparking clean and move in ready! Don't miss this fabulous Cape style home that has been completely remodeled with so many upgrades! Recently connected to town sewer, has town water and no worries, as the betterment has been paid in full! New roof, new replacement windows, a completely remodeled kitchen with deep oversized farmers sink, 2 large panty storage cabinets, stainless appliances and granite countertops! Enjoy your first floor Master suite making it a great option for single floor living. A second 3/4 Bath with Laundry area and a large sun filled living room complete the first floor. Head upstairs to a great loft area with original custom built ins and 2 more Bedrooms, ideal for home office, or space for kids/teens/Grandchildren. This home is a beautiful mix of a charming Cape Cod styled home with all the modern upgrades. Enjoy your 3 season porch on a beautiful corner wooded lot in an ideal Lunenburg location!
This property is off market, which means it's not currently listed for sale or rent on Zillow. This may be different from what's available on other websites or public sources.

