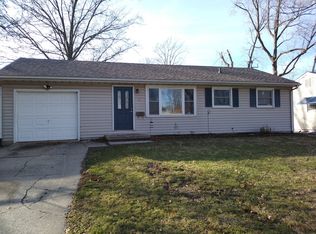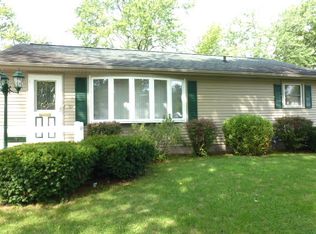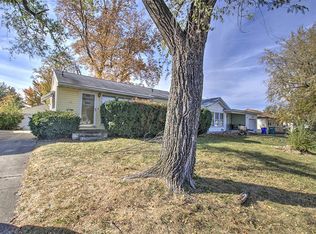Sold for $115,000
$115,000
17 Crestview Dr, Decatur, IL 62521
3beds
944sqft
Single Family Residence
Built in 1956
6,098.4 Square Feet Lot
$129,400 Zestimate®
$122/sqft
$1,298 Estimated rent
Home value
$129,400
$122,000 - $137,000
$1,298/mo
Zestimate® history
Loading...
Owner options
Explore your selling options
What's special
Welcome Home to this 3 bedroom ranch in South Shores! Step inside and discover a welcoming living space, adorned with natural light that effortlessly fills the room. Step outside to your own private haven—a fenced backyard that ensures both privacy and security. Descend to the basement, a versatile space that holds untapped potential. Transform it into a cozy family room, creating a dedicated space for movie nights and quality time. Alternatively, convert it into a workout room, cultivating a healthy and active lifestyle without ever leaving the comfort of your home. With a new roof, gutters and insulation and conveniently located close to shopping, restaurants, churches and schools, this home is waiting for you!
Zillow last checked: 8 hours ago
Listing updated: March 26, 2024 at 09:11am
Listed by:
Jennifer Miller 217-875-8081,
Glenda Williamson Realty
Bought with:
Abby Golladay, 475169538
Vieweg RE/Better Homes & Gardens Real Estate-Service First
Source: CIBR,MLS#: 6240367 Originating MLS: Central Illinois Board Of REALTORS
Originating MLS: Central Illinois Board Of REALTORS
Facts & features
Interior
Bedrooms & bathrooms
- Bedrooms: 3
- Bathrooms: 1
- Full bathrooms: 1
Bedroom
- Description: Flooring: Hardwood
- Level: Main
- Dimensions: 12.4 x 9.1
Bedroom
- Description: Flooring: Hardwood
- Level: Main
- Dimensions: 10 x 9.1
Bedroom
- Description: Flooring: Hardwood
- Level: Main
- Dimensions: 12.1 x 10
Dining room
- Description: Flooring: Hardwood
- Level: Main
- Dimensions: 10.1 x 9.5
Other
- Description: Flooring: Ceramic Tile
- Level: Main
- Dimensions: 4.5 x 9.5
Kitchen
- Description: Flooring: Vinyl
- Level: Main
- Dimensions: 12.7 x 10.3
Living room
- Description: Flooring: Hardwood
- Level: Main
- Dimensions: 12.1 x 12.9
Heating
- Forced Air, Gas
Cooling
- Central Air
Appliances
- Included: Dishwasher, Gas Water Heater, Oven, Refrigerator
- Laundry: Main Level
Features
- Main Level Primary
- Basement: Finished,Full
- Has fireplace: No
Interior area
- Total structure area: 944
- Total interior livable area: 944 sqft
- Finished area above ground: 944
- Finished area below ground: 0
Property
Parking
- Total spaces: 1
- Parking features: Detached, Garage
- Garage spaces: 1
Features
- Levels: One
- Stories: 1
- Patio & porch: Deck
- Exterior features: Deck, Fence
- Fencing: Yard Fenced
Lot
- Size: 6,098 sqft
Details
- Parcel number: 041226153007
- Zoning: RES
- Special conditions: None
Construction
Type & style
- Home type: SingleFamily
- Architectural style: Ranch
- Property subtype: Single Family Residence
Materials
- Aluminum Siding
- Foundation: Basement
- Roof: Asphalt,Shingle
Condition
- Year built: 1956
Utilities & green energy
- Sewer: Public Sewer
- Water: Public
Community & neighborhood
Location
- Region: Decatur
- Subdivision: South Shores 10th Add
Other
Other facts
- Road surface type: Concrete
Price history
| Date | Event | Price |
|---|---|---|
| 3/25/2024 | Sold | $115,000+4.6%$122/sqft |
Source: | ||
| 2/15/2024 | Contingent | $109,900$116/sqft |
Source: | ||
| 2/13/2024 | Listed for sale | $109,900+9.9%$116/sqft |
Source: | ||
| 2/8/2024 | Listing removed | -- |
Source: Owner Report a problem | ||
| 1/22/2024 | Listed for sale | $100,000+19%$106/sqft |
Source: Owner Report a problem | ||
Public tax history
| Year | Property taxes | Tax assessment |
|---|---|---|
| 2024 | $2,572 +1.7% | $32,564 +3.7% |
| 2023 | $2,529 +9% | $31,411 +9.5% |
| 2022 | $2,320 +8.5% | $28,684 +7.1% |
Find assessor info on the county website
Neighborhood: 62521
Nearby schools
GreatSchools rating
- 2/10South Shores Elementary SchoolGrades: K-6Distance: 0.2 mi
- 1/10Stephen Decatur Middle SchoolGrades: 7-8Distance: 5 mi
- 2/10Eisenhower High SchoolGrades: 9-12Distance: 1.4 mi
Schools provided by the listing agent
- District: Decatur Dist 61
Source: CIBR. This data may not be complete. We recommend contacting the local school district to confirm school assignments for this home.
Get pre-qualified for a loan
At Zillow Home Loans, we can pre-qualify you in as little as 5 minutes with no impact to your credit score.An equal housing lender. NMLS #10287.


