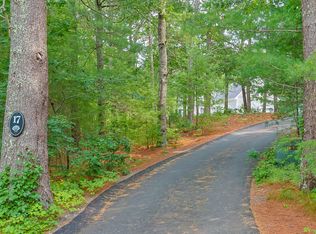Sold for $1,015,000
$1,015,000
17 Crescent Ridge Way, Orleans, MA 02653
3beds
2,066sqft
Single Family Residence
Built in 1981
1.03 Acres Lot
$1,180,800 Zestimate®
$491/sqft
$3,427 Estimated rent
Home value
$1,180,800
$1.07M - $1.30M
$3,427/mo
Zestimate® history
Loading...
Owner options
Explore your selling options
What's special
Peaceful tranquility abounds in this private setting, situated at the end of a cul-de-sac in desirable South Orleans on just over an acre of land! This three-bedroom home has been designed for first-floor living, with a spacious primary suite on the first floor, and two bedrooms upstairs. The home has been completely remodeled over the years, with finishing touches such as restored original hardwood floors, a heavenly screened in porch, gourmet kitchen, mud room with laundry, generator and so much more! A pretty backyard patio offers a serene setting for grilling, and yes, there's an outdoor shower! The kitchen, boasting quartz countertops and custom cabinetry, looks out to the backyard, and opens into a dining area -- an open floor plan with plenty of room for entertaining. The living room is so inviting, with a gas fireplace and custom built-in shelves. Set up your summer fun in the large front yard, where there's plenty of room for corn hole or horseshoes. This beautiful Orleans home offers everything you need. Just minutes to Pleasant Bay and Nauset Beach! A must see!
Zillow last checked: 8 hours ago
Listing updated: September 17, 2024 at 08:19pm
Listed by:
Colleen A Riley 508-367-3320,
Sotheby's International Realty,
Marina Davalos 508-292-9568,
Sotheby's International Realty
Bought with:
Barbara Francke, 9554935
Kinlin Grover Compass
Source: CCIMLS,MLS#: 22303254
Facts & features
Interior
Bedrooms & bathrooms
- Bedrooms: 3
- Bathrooms: 3
- Full bathrooms: 2
- 1/2 bathrooms: 1
- Main level bathrooms: 2
Primary bedroom
- Level: First
Bedroom 2
- Description: Flooring: Carpet
- Features: Shared Full Bath
- Level: Second
Bedroom 3
- Features: Shared Full Bath
- Level: Second
Primary bathroom
- Features: Private Full Bath
Kitchen
- Description: Countertop(s): Quartz,Stove(s): Electric
- Level: First
Living room
- Description: Fireplace(s): Gas
- Features: Built-in Features
- Level: First
Heating
- Hot Water
Cooling
- Has cooling: Yes
Appliances
- Included: Dishwasher, Refrigerator, Electric Water Heater
- Laundry: Laundry Room, Private Half Bath, Recessed Lighting, First Floor
Features
- Mud Room
- Flooring: Hardwood, Carpet, Tile
- Basement: Bulkhead Access,Interior Entry,Full
- Number of fireplaces: 1
- Fireplace features: Gas
Interior area
- Total structure area: 2,066
- Total interior livable area: 2,066 sqft
Property
Parking
- Total spaces: 2
- Parking features: Garage - Attached, Open
- Attached garage spaces: 2
- Has uncovered spaces: Yes
Features
- Stories: 2
- Exterior features: Outdoor Shower, Private Yard
Lot
- Size: 1.03 Acres
- Features: Bike Path, Medical Facility, Major Highway, Near Golf Course, Cape Cod Rail Trail, Shopping, Conservation Area, Wooded, Level
Details
- Parcel number: 80570
- Zoning: R
- Special conditions: None
Construction
Type & style
- Home type: SingleFamily
- Property subtype: Single Family Residence
Materials
- Shingle Siding
- Foundation: Concrete Perimeter
- Roof: Asphalt
Condition
- Updated/Remodeled, Actual
- New construction: No
- Year built: 1981
- Major remodel year: 2013
Utilities & green energy
- Sewer: Septic Tank
Community & neighborhood
Location
- Region: Orleans
Other
Other facts
- Listing terms: Conventional
- Road surface type: Paved
Price history
| Date | Event | Price |
|---|---|---|
| 10/5/2023 | Sold | $1,015,000+1.5%$491/sqft |
Source: | ||
| 8/11/2023 | Pending sale | $1,000,000$484/sqft |
Source: | ||
| 8/10/2023 | Contingent | $1,000,000$484/sqft |
Source: MLS PIN #73145454 Report a problem | ||
| 8/7/2023 | Listed for sale | $1,000,000$484/sqft |
Source: | ||
Public tax history
| Year | Property taxes | Tax assessment |
|---|---|---|
| 2025 | $5,927 +9.7% | $949,800 +12.7% |
| 2024 | $5,402 +11.2% | $842,800 +8.1% |
| 2023 | $4,858 +13% | $779,700 +42.2% |
Find assessor info on the county website
Neighborhood: 02653
Nearby schools
GreatSchools rating
- 9/10Orleans Elementary SchoolGrades: K-5Distance: 2.5 mi
- 6/10Nauset Regional Middle SchoolGrades: 6-8Distance: 2.7 mi
- 7/10Nauset Regional High SchoolGrades: 9-12Distance: 8 mi
Schools provided by the listing agent
- District: Nauset
Source: CCIMLS. This data may not be complete. We recommend contacting the local school district to confirm school assignments for this home.
Get a cash offer in 3 minutes
Find out how much your home could sell for in as little as 3 minutes with a no-obligation cash offer.
Estimated market value$1,180,800
Get a cash offer in 3 minutes
Find out how much your home could sell for in as little as 3 minutes with a no-obligation cash offer.
Estimated market value
$1,180,800
