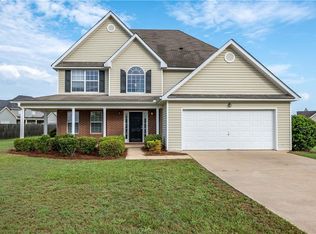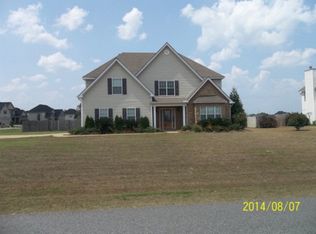Sold for $271,000 on 05/15/24
$271,000
17 Creek Trl, Fort Mitchell, AL 36856
4beds
2,208sqft
Single Family Residence
Built in 2007
0.79 Acres Lot
$282,500 Zestimate®
$123/sqft
$1,948 Estimated rent
Home value
$282,500
Estimated sales range
Not available
$1,948/mo
Zestimate® history
Loading...
Owner options
Explore your selling options
What's special
Step inside a 2 story foyer with ample natural light! To your left you will find a flex area and separate dining room on the way to the kitchen and living room. Kitchen offers plenty of cabinet and countertop space along with a separate island. NEW plush carpet in the living room and all upstairs. Spacious master bedroom with pop out area and large walk in closet through bathroom. Master bath has separate tub and shower and dual vanities. Also upstairs is large laundry room, 3 bedrooms and full bathroom. Fresh paint in bedrooms and laundry room as well! Large fenced in backyard gives tons of opportunity for outside fun and entertaining! Did we mention house has NEW roof, NEW fence, NEW carpet, and HVAC is from 2021! Large corner lot and side driveway. Walking distance to the community pool! Make sure to add this move-in ready home to your list to check out today!
Zillow last checked: 8 hours ago
Listing updated: August 16, 2024 at 09:41am
Listed by:
Francesca Cable 512-577-0935,
EXP Realty LLC Southern Branch
Bought with:
Tiffany Glasco, 126815
Keller Williams Realty River C
Source: East Alabama BOR,MLS#: E97943
Facts & features
Interior
Bedrooms & bathrooms
- Bedrooms: 4
- Bathrooms: 3
- Full bathrooms: 2
- 1/2 bathrooms: 1
Bedroom
- Features: Oversized Primary
Bedroom
- Level: Upper
Primary bathroom
- Features: Dual Sinks, Double Vanity
Dining room
- Features: Separate/Formal Dining Room
Other
- Level: Upper
Half bath
- Level: Main
Kitchen
- Features: Kitchen Island, Kitchen/Family Room Combo, Laminate Counters, Pantry, Wood Cabinets
Heating
- Forced Air
Cooling
- Central Air
Appliances
- Included: Dishwasher, Electric Cooktop, Electric Oven, Disposal, Microwave, Refrigerator
- Laundry: Laundry Room, Upper Level
Features
- Double Vanity, Entrance Foyer, Pull Down Attic Stairs, Walk-In Closet(s)
- Flooring: Carpet, Laminate
- Windows: Double Pane Windows, Insulated Windows
- Basement: None
- Attic: Pull Down Stairs
- Number of fireplaces: 1
- Fireplace features: Masonry
- Common walls with other units/homes: No Common Walls
Interior area
- Total structure area: 2,208
- Total interior livable area: 2,208 sqft
Property
Parking
- Total spaces: 2
- Parking features: Driveway Level, Driveway, Garage, Garage Door Opener, Garage Faces Side
- Garage spaces: 2
Accessibility
- Accessibility features: None
Features
- Levels: Two
- Stories: 2
- Patio & porch: None
- Exterior features: Lighting, Private Yard
- Pool features: None, Community
- Spa features: None
- Fencing: Back Yard,Fenced,Privacy,Wood
- Has view: Yes
- View description: Rural
- Waterfront features: None
- Body of water: None
Lot
- Size: 0.79 Acres
- Dimensions: 115 x 150
- Features: Back Yard, Cleared, Level
Details
- Additional structures: None
- Parcel number: 17062300000001169
- Special conditions: None
- Other equipment: None
- Horse amenities: None
Construction
Type & style
- Home type: SingleFamily
- Architectural style: Contemporary,Modern
- Property subtype: Single Family Residence
Materials
- Brick, Vinyl Siding
- Roof: Composition,Shingle
Condition
- Resale
- Year built: 2007
Utilities & green energy
- Electric: None
- Sewer: Septic Tank
- Water: Public
- Utilities for property: Cable Available, Electricity Available
Green energy
- Energy generation: None
Community & neighborhood
Security
- Security features: Carbon Monoxide Detector(s), Smoke Detector(s)
Community
- Community features: Clubhouse, Pool
Location
- Region: Fort Mitchell
- Subdivision: Villages At Westgate
HOA & financial
HOA
- Has HOA: Yes
- HOA fee: $400 annually
Other
Other facts
- Listing terms: Assumable
- Road surface type: Asphalt
Price history
| Date | Event | Price |
|---|---|---|
| 5/15/2024 | Sold | $271,000+2.3%$123/sqft |
Source: | ||
| 3/29/2024 | Pending sale | $265,000$120/sqft |
Source: | ||
| 3/26/2024 | Listed for sale | $265,000+60.6%$120/sqft |
Source: | ||
| 3/9/2020 | Sold | $165,000$75/sqft |
Source: | ||
| 1/24/2020 | Listed for sale | $165,000$75/sqft |
Source: Realestaters Inc. #177135 | ||
Public tax history
| Year | Property taxes | Tax assessment |
|---|---|---|
| 2024 | $1,652 +3.8% | $45,880 +3.8% |
| 2023 | $1,590 +14.2% | $44,180 +14.2% |
| 2022 | $1,392 +11.5% | $38,680 +11.5% |
Find assessor info on the county website
Neighborhood: 36856
Nearby schools
GreatSchools rating
- 3/10Mt Olive Primary SchoolGrades: PK-2Distance: 5.9 mi
- 3/10Russell Co Middle SchoolGrades: 6-8Distance: 9.9 mi
- 3/10Russell Co High SchoolGrades: 9-12Distance: 9.6 mi

Get pre-qualified for a loan
At Zillow Home Loans, we can pre-qualify you in as little as 5 minutes with no impact to your credit score.An equal housing lender. NMLS #10287.
Sell for more on Zillow
Get a free Zillow Showcase℠ listing and you could sell for .
$282,500
2% more+ $5,650
With Zillow Showcase(estimated)
$288,150
